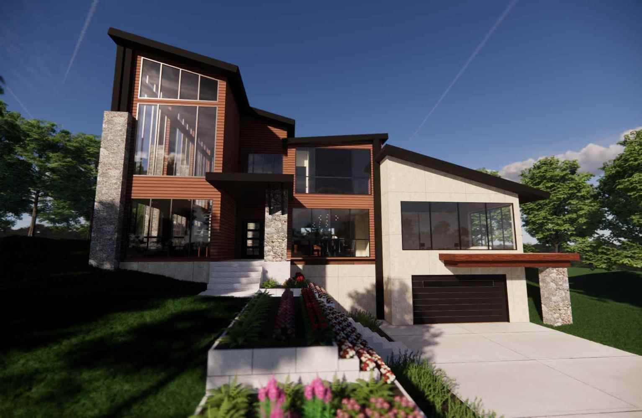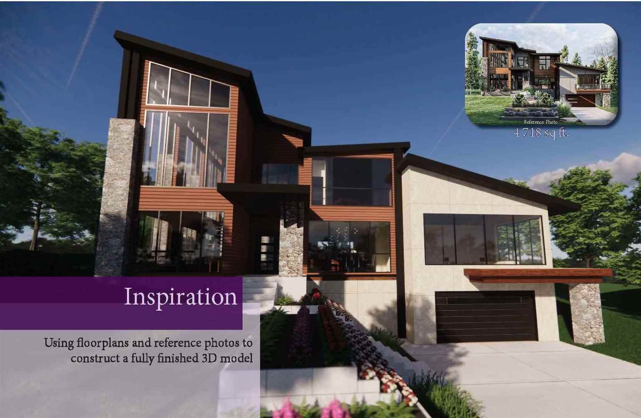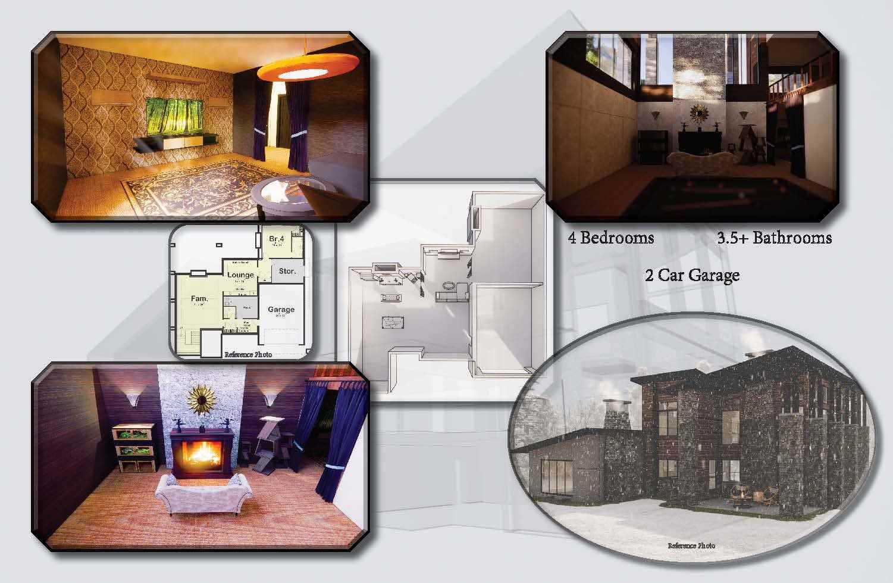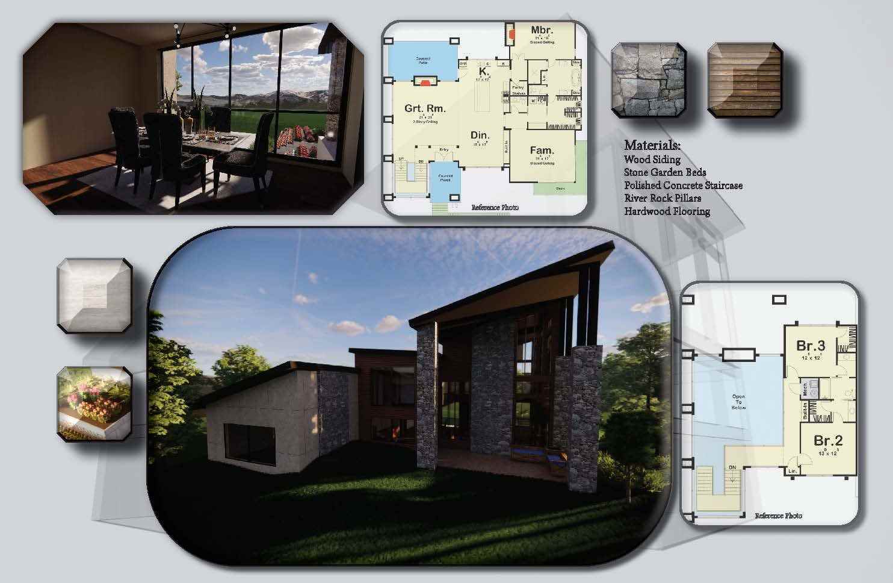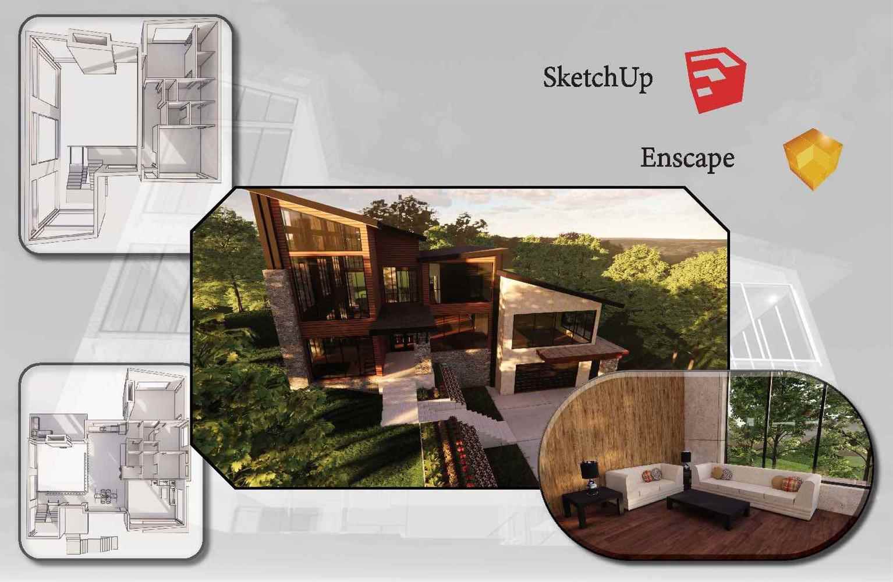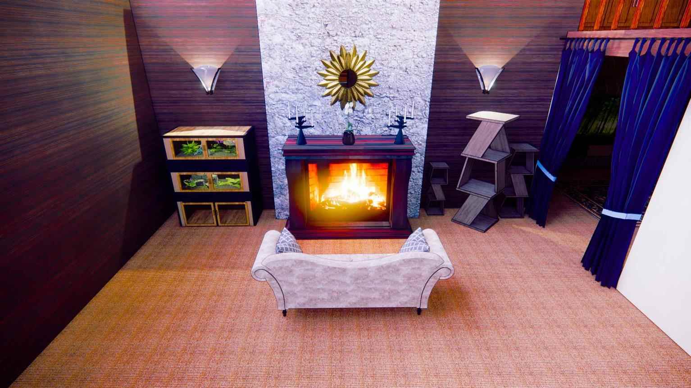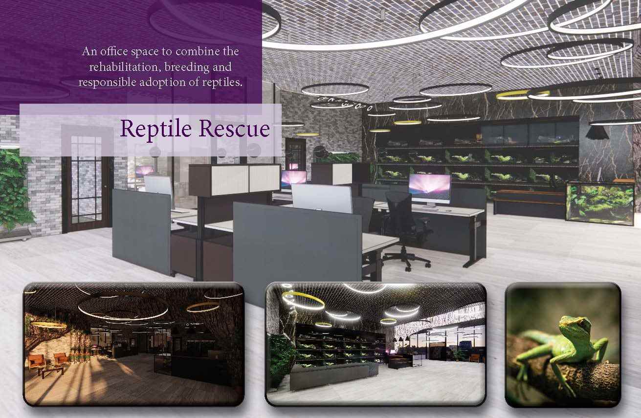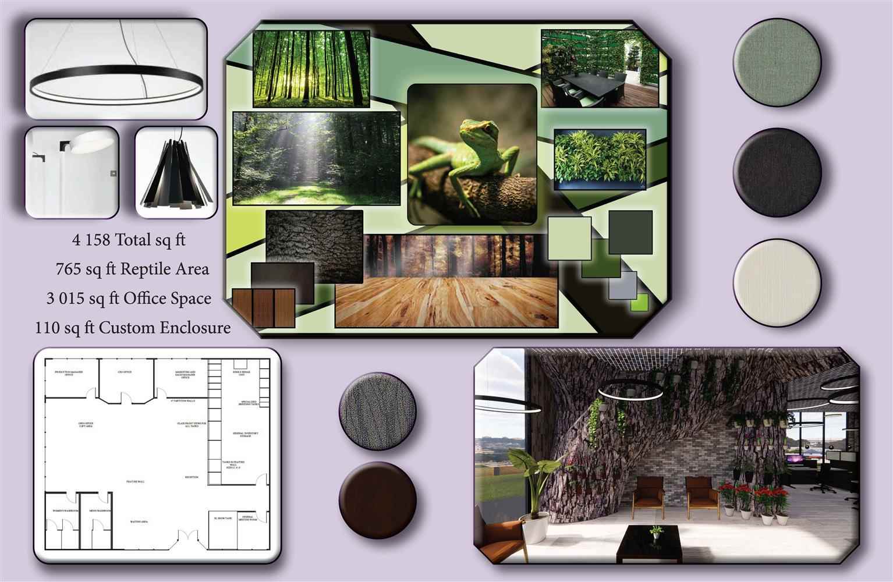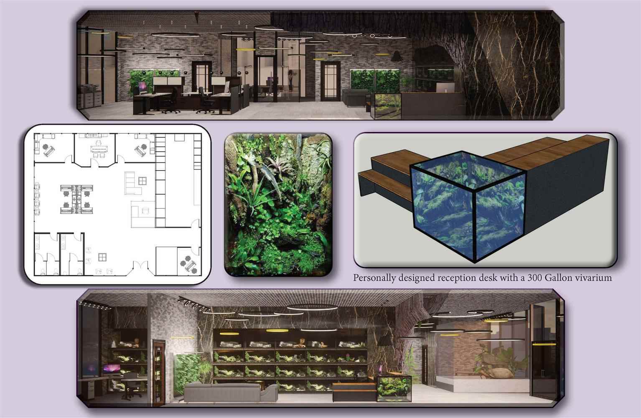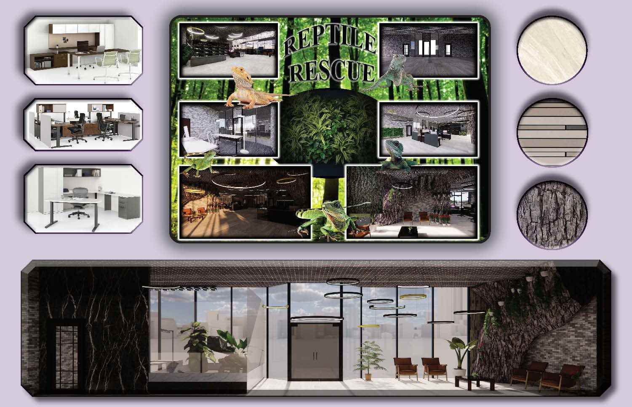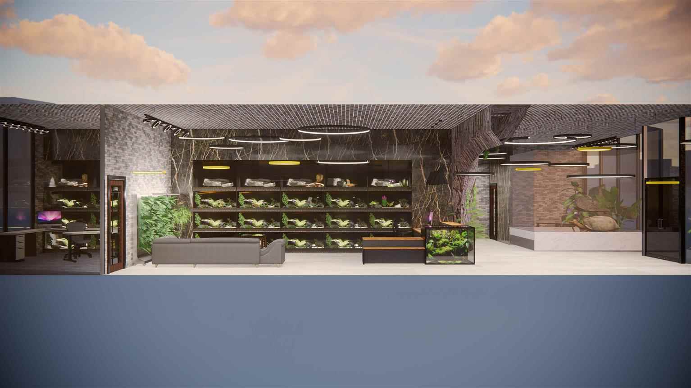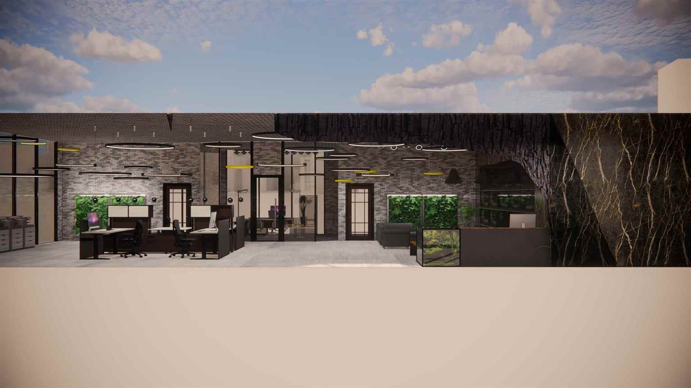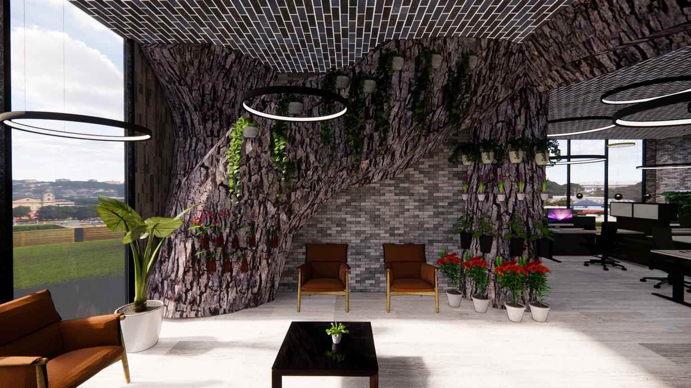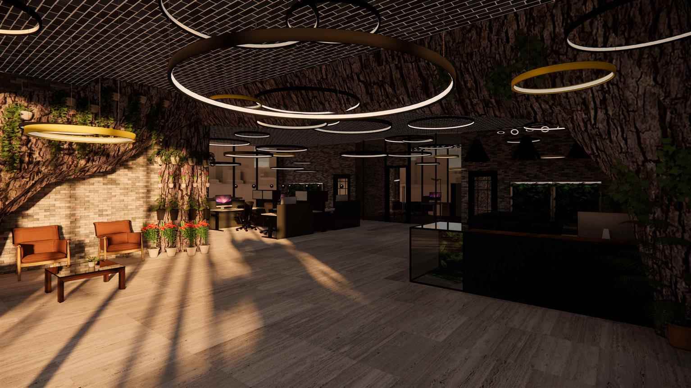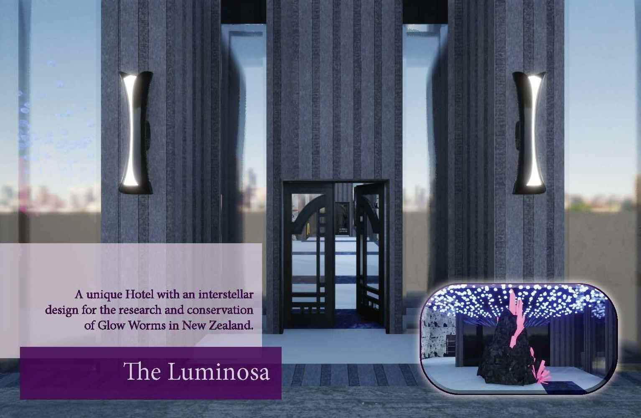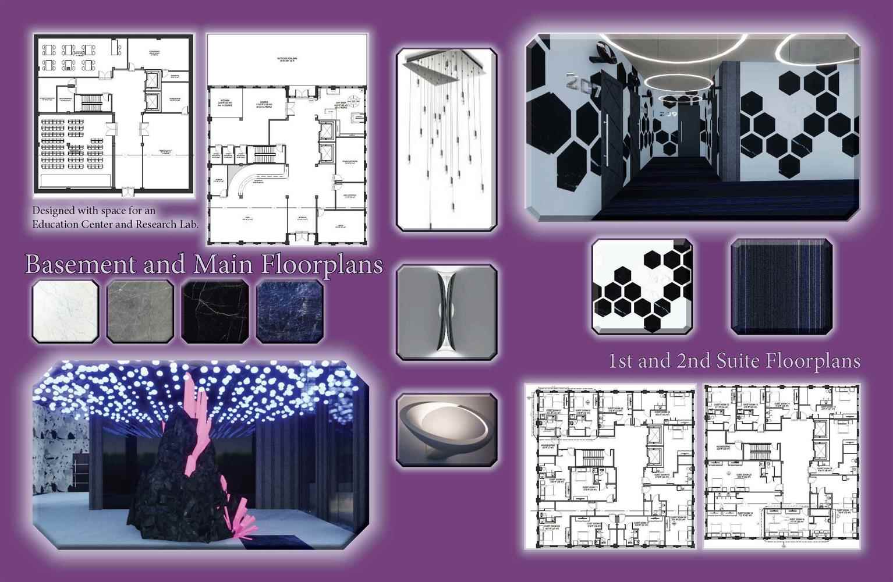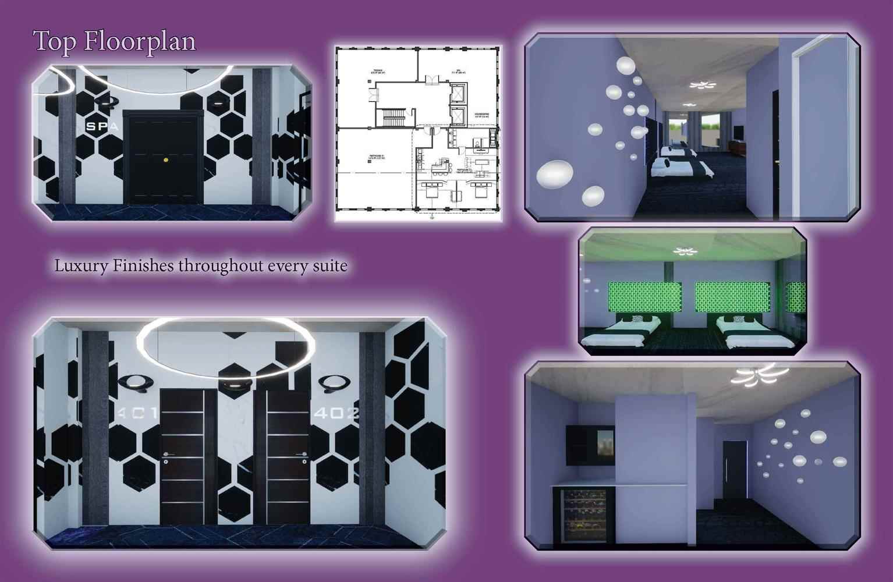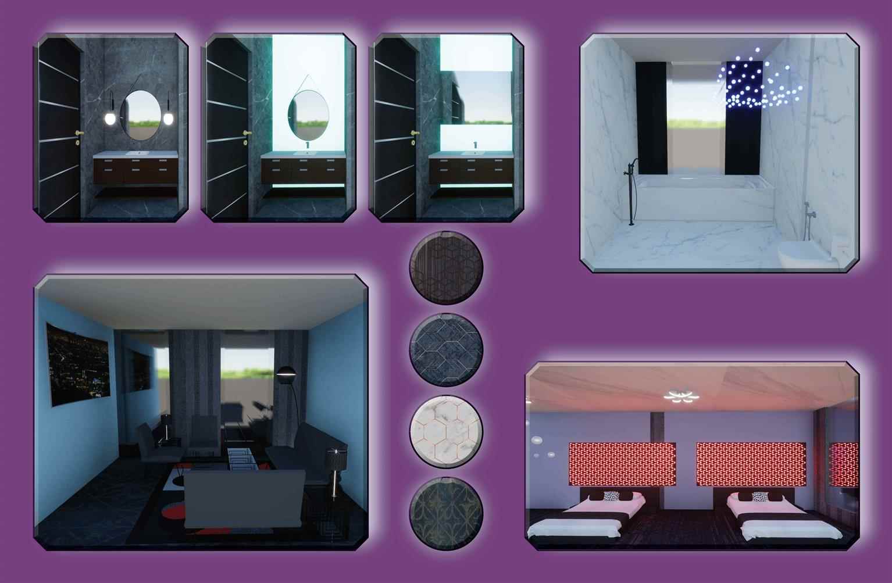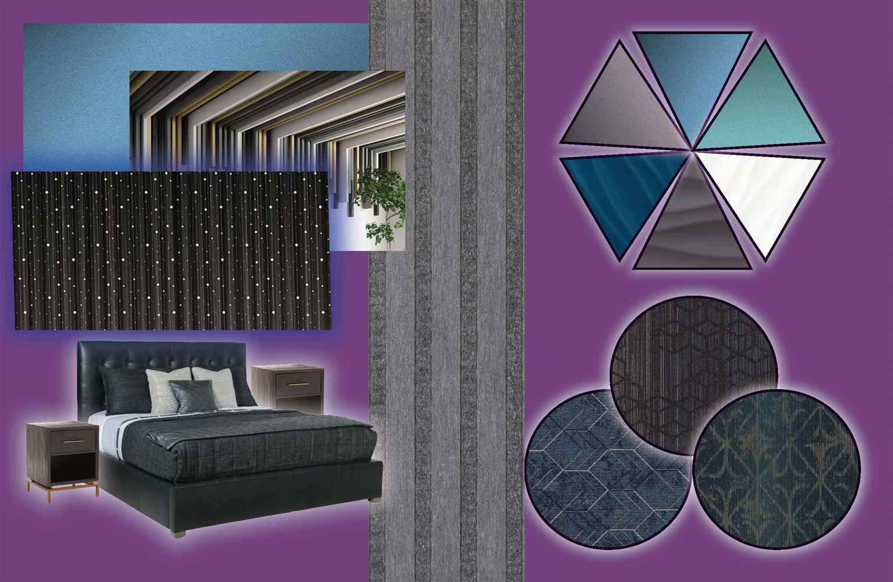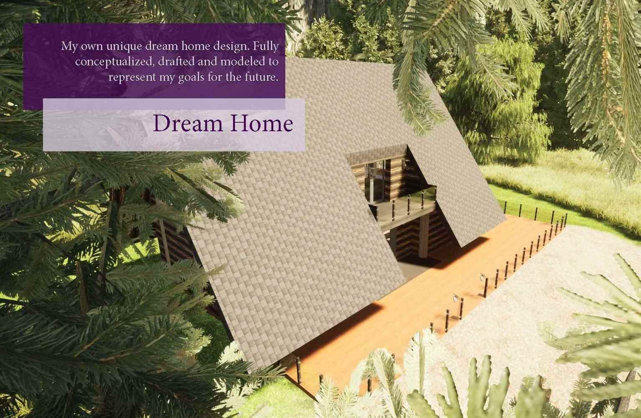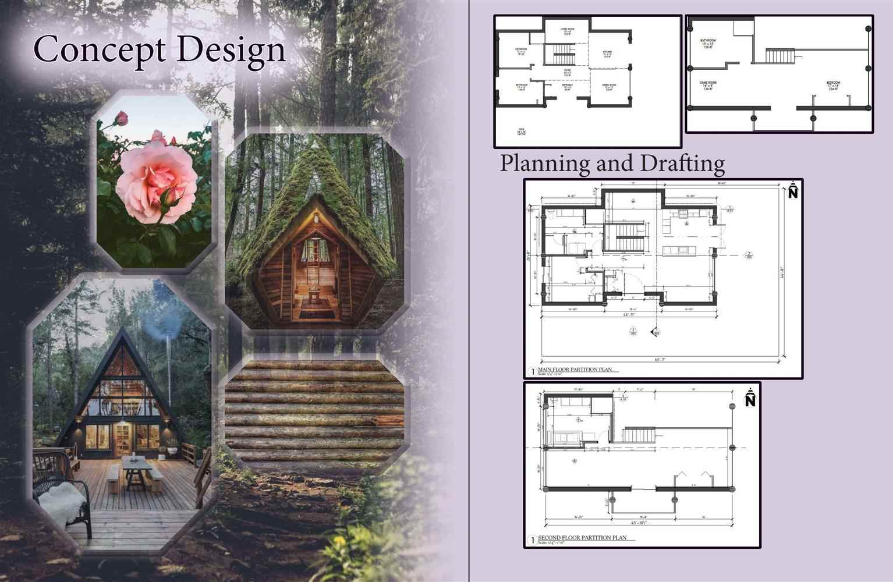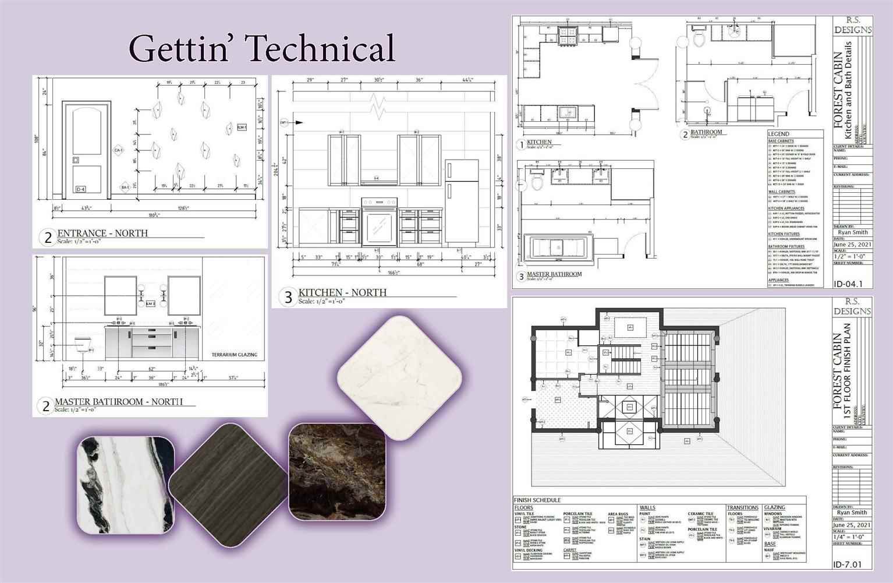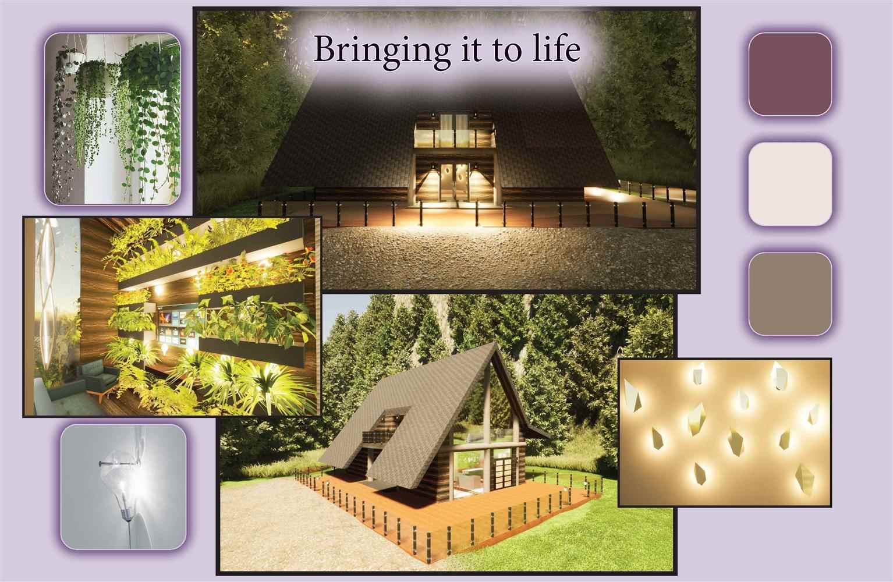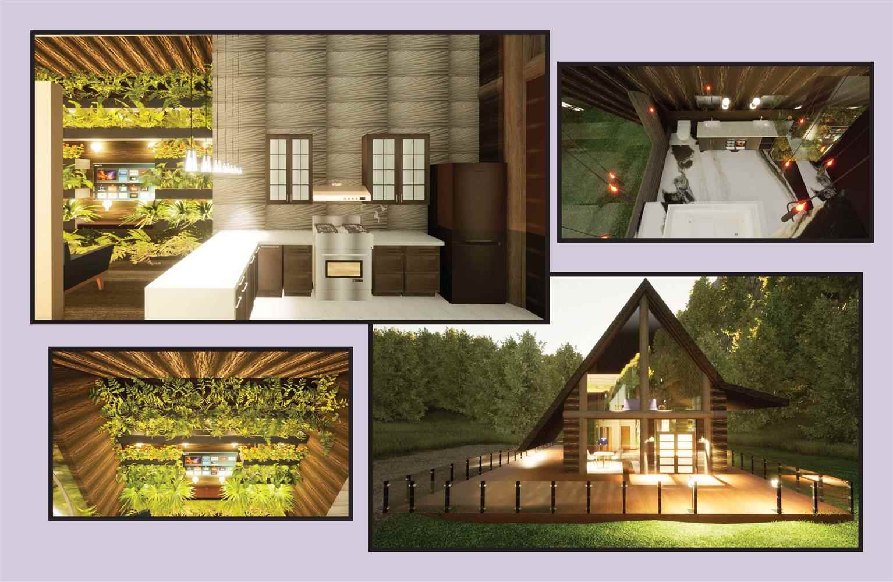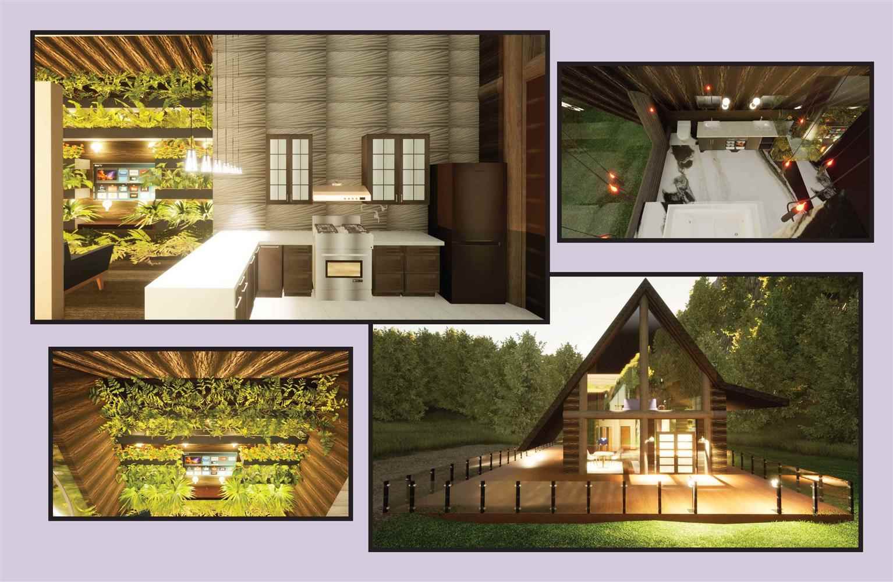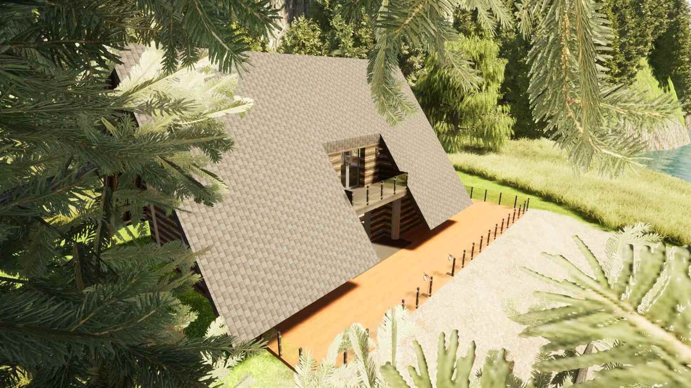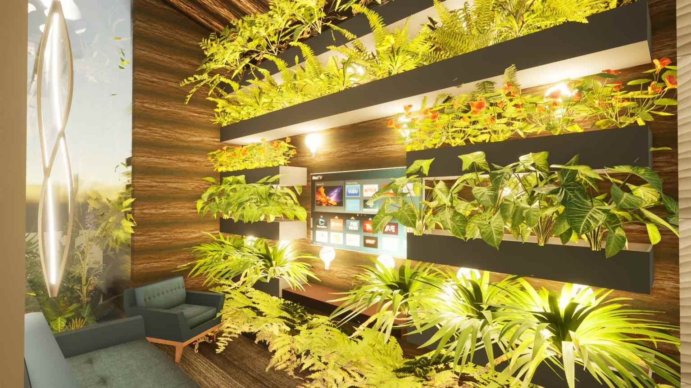Ryan
SmithInterior Design
Test
A student of Interior Design at VCAD. Explore the projects of VCAD's talented alumni from below and get a first-hand look at their original work.
Inspiration
This project was my introduction to using SketchUp and Enscape. I started by finding a design with appropriate floorplans and reference photos. By importing the images into SketchUp, I was able to sc...
This project was my introduction to using SketchUp and Enscape. I started by finding a design with appropriate floorplans and reference photos. By importing the images into SketchUp, I was able to sc...
This project was my introduction to using SketchUp and Enscape. I started by finding a design with appropriate floorplans and reference photos. By importing the images into SketchUp, I was able to scale them to the correct size and begin using the various tools available to construct the house. I tend to be a bit ambitious with my projects and wanted to go for something big so I could learn as much as possible with this project. Not only did I learn how to use SketchUp to a confident level, I also gained the skills to interpret partial floorplans and generate a full scale model from them. Once all the components were organized and grouped together I started creating custom materials to finish the model with. This involved finding images that could be patterened on a larger surface, creating custom Bump Maps for rough textures, generating sources of light that function in real time and even creating the terrain. After all the materials were sourced and applied correctly, the hunt for furniture began. I added two pieces that were custom designed by myself previously. The first being a full fireplace and mantle, all modeled and generated using SketchUp as well. The second piece was the custom reptile enclosure seen beside the fireplace. It was designed for 2 medium sized reptiles and includes a storage cabinet underneath. With a total footprint of 4 718 sq ft, not including the 2 car garage, this house had a multitude of different material selections. including the 4 bedrooms, 3.5+ bathrooms and 2 different lounge spaces, I also made materials for the full exterior portion of the house.
Reptile Rescue
This was one of my favorite concept designs I got to do, my instructor was just as excited about it as I was. The main goal of this design was to create a space that could operate as an office while...
This was one of my favorite concept designs I got to do, my instructor was just as excited about it as I was. The main goal of this design was to create a space that could operate as an office while...
This was one of my favorite concept designs I got to do, my instructor was just as excited about it as I was. The main goal of this design was to create a space that could operate as an office while also managing the care and maintenance of the reptiles. I wanted to include a lot of natural elements not only for the staff to enjoy, but for any customers to get inspiration from or even purchase some of the live plants available. The main feature elements of this design are the large tree structure and the extra-large custom built enclosure, both located at the entrance of the office. The tree feature would appear to be growing through the building, stretching over the reception area and wall of enclosures. Displayed along this “Tree Trunk” would be the living plants for customers to view and purchase. Across from the waiting area would be the display tank, featuring an exciting reptile to draw in customers and show the level of care and consideration each animal receives. Additionally to the extra-large tank would be a full wall of various sized vivarium's to display each animal in a healthy environment.
The Luminosa
The Luminosa is a secluded resort and conservation center dedicated to the preservation and education of Glow Worms. Located in the mountains of New Zealand, a hidden gem buried into the rock. Provid...
The Luminosa is a secluded resort and conservation center dedicated to the preservation and education of Glow Worms. Located in the mountains of New Zealand, a hidden gem buried into the rock. Provid...
The Luminosa is a secluded resort and conservation center dedicated to the preservation and education of Glow Worms. Located in the mountains of New Zealand, a hidden gem buried into the rock. Providing a natural environment for Glow worms to live and build population. Here guests can experience the incredible sights that Glow worms provide, as well as several excursions through the mountains. Tucked in beside the beautiful Marokopa Falls, The Luminosa is every nature enthusiasts dream location. Enjoy the journey through the winding roads that provide an incredible experience on their own. The Luminosa plans to be primarily tinted glass on the exterior, with smooth neutral features throughout the interior. Giving the hotel a futuristic feeling, like an abandoned spacecraft buried for centuries to be renewed and restored for everyone to enjoy.
Dream Home
This project is a true representation of what I value and strive for in design. Eco-Friendly, Sustainable materials and furniture, along with highly accented lighting blending to create visually stun...
This project is a true representation of what I value and strive for in design. Eco-Friendly, Sustainable materials and furniture, along with highly accented lighting blending to create visually stun...
This project is a true representation of what I value and strive for in design. Eco-Friendly, Sustainable materials and furniture, along with highly accented lighting blending to create visually stunning spaces.
Would you like to get more information or apply?
Click on the button below and we'll get back to you as soon as possible.
Speak To An Advisor