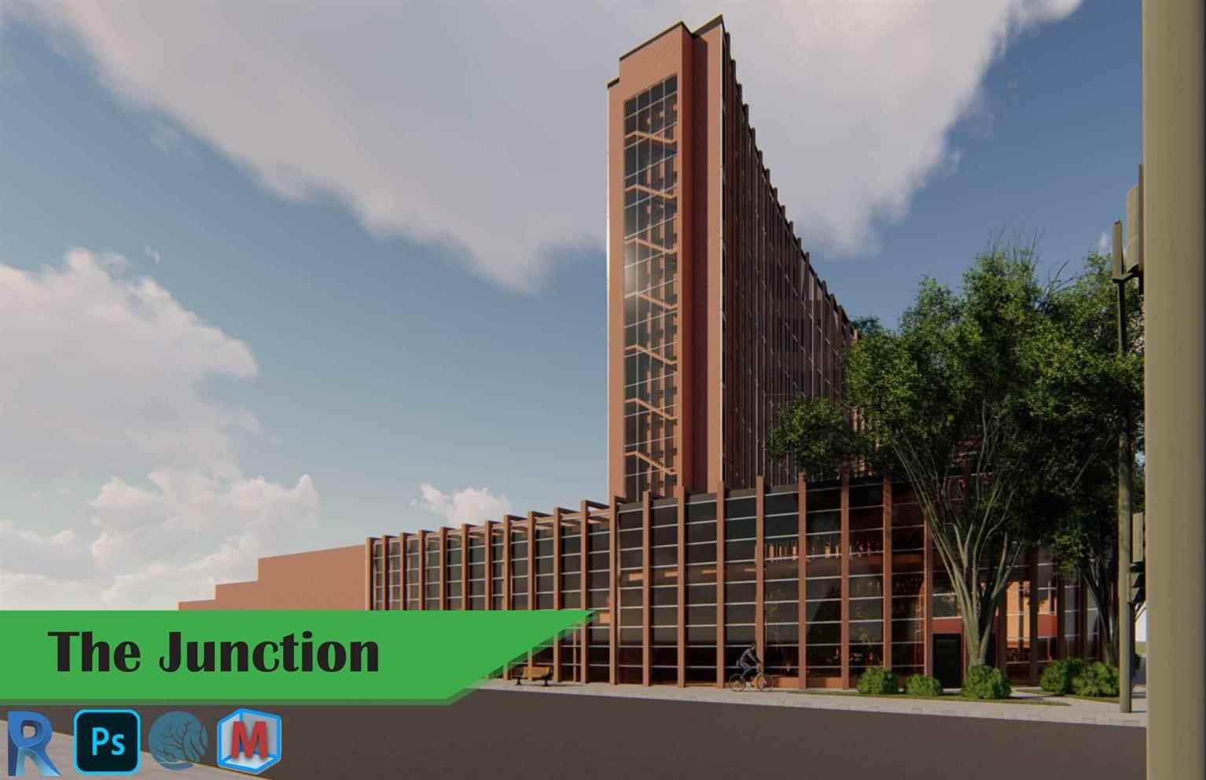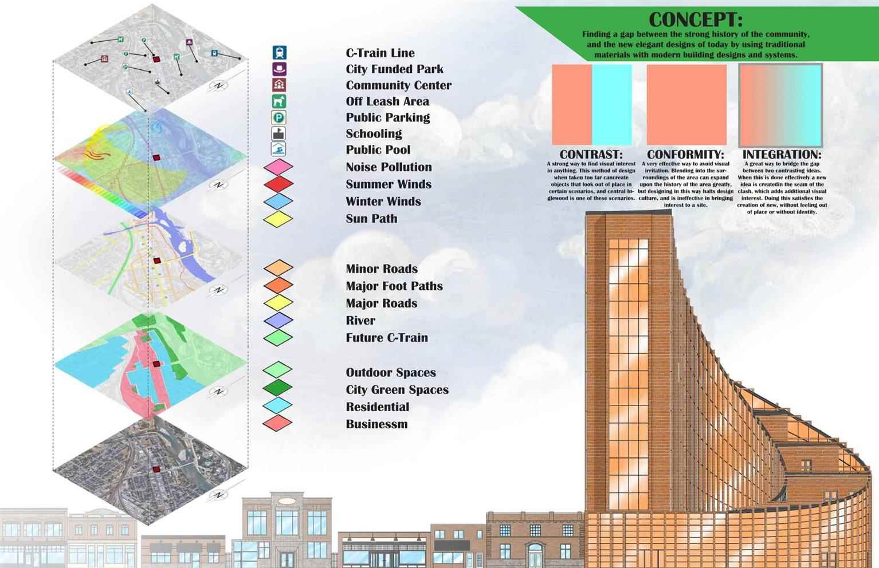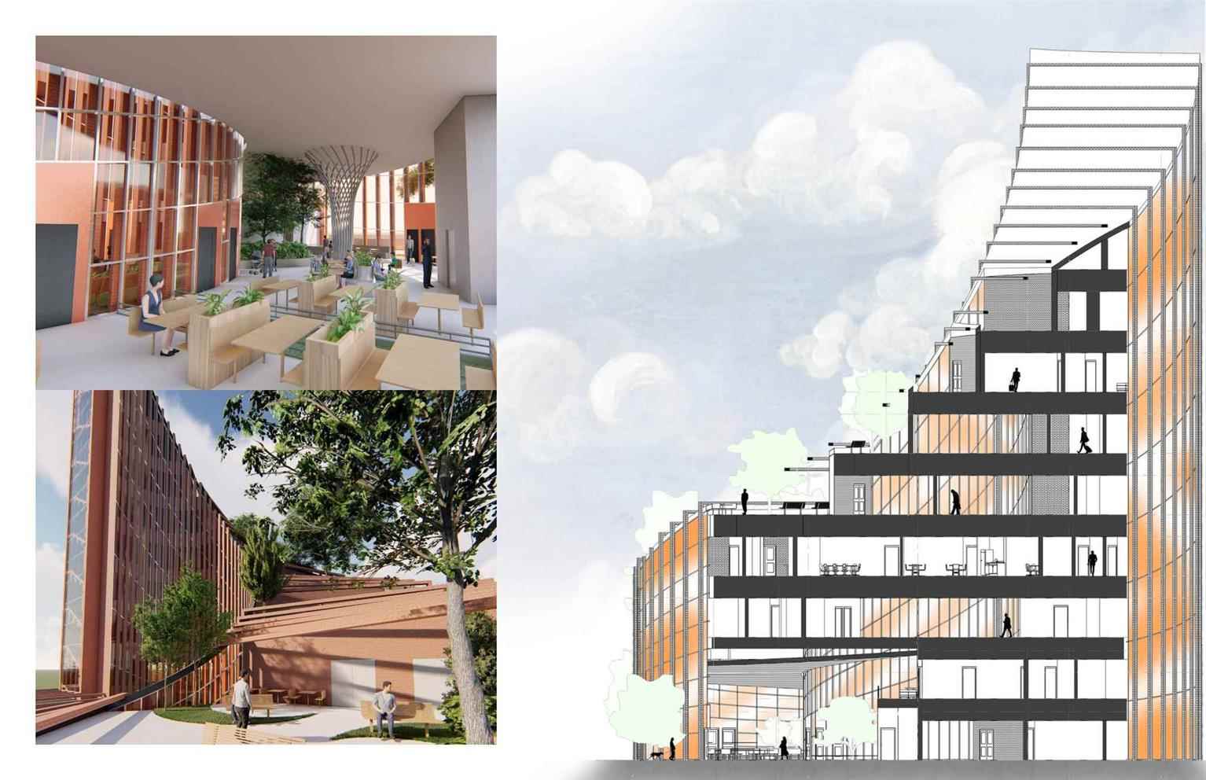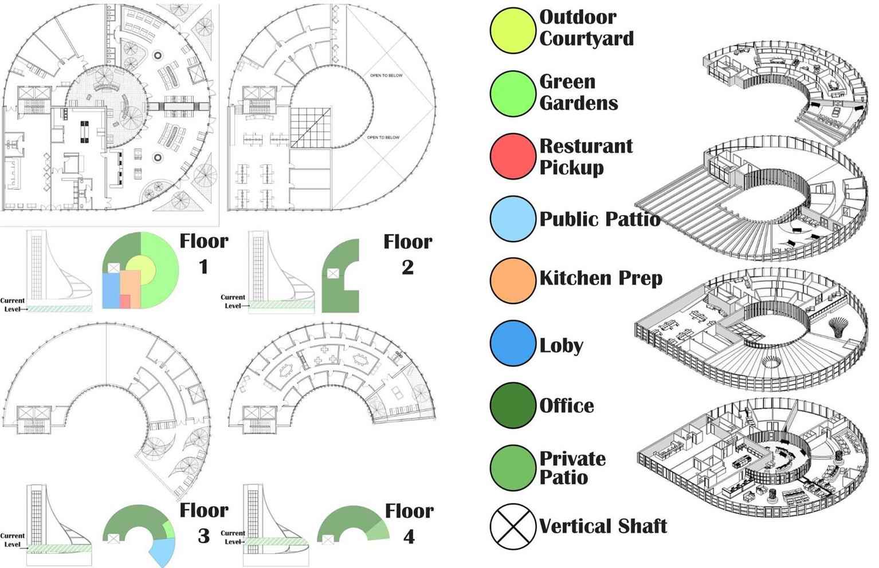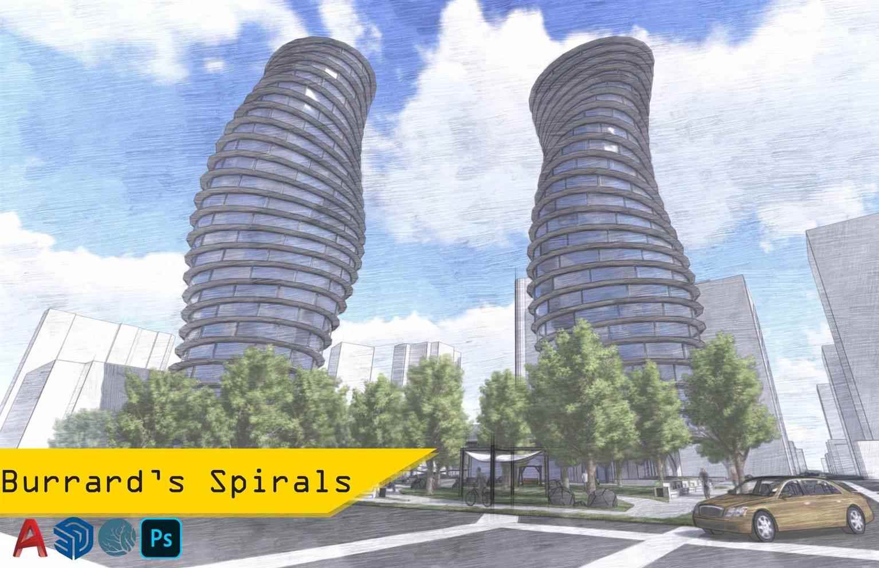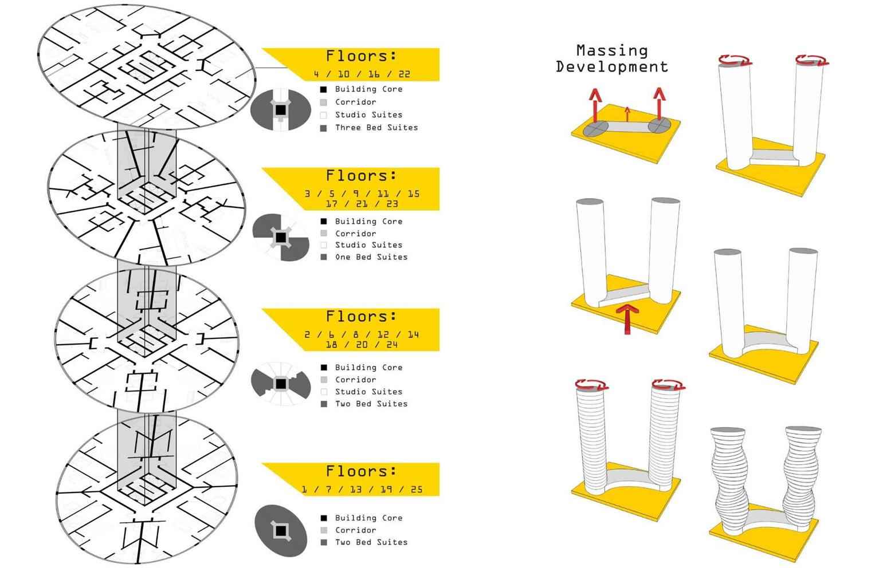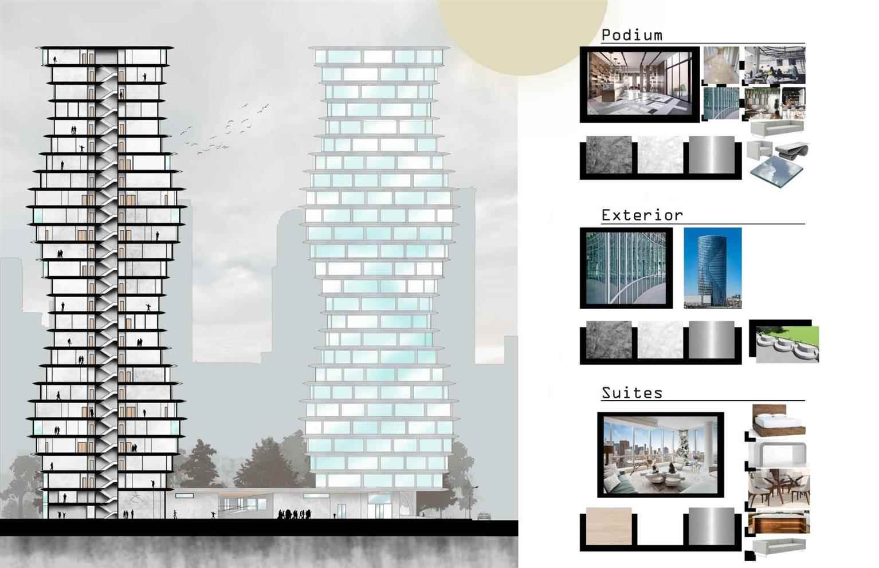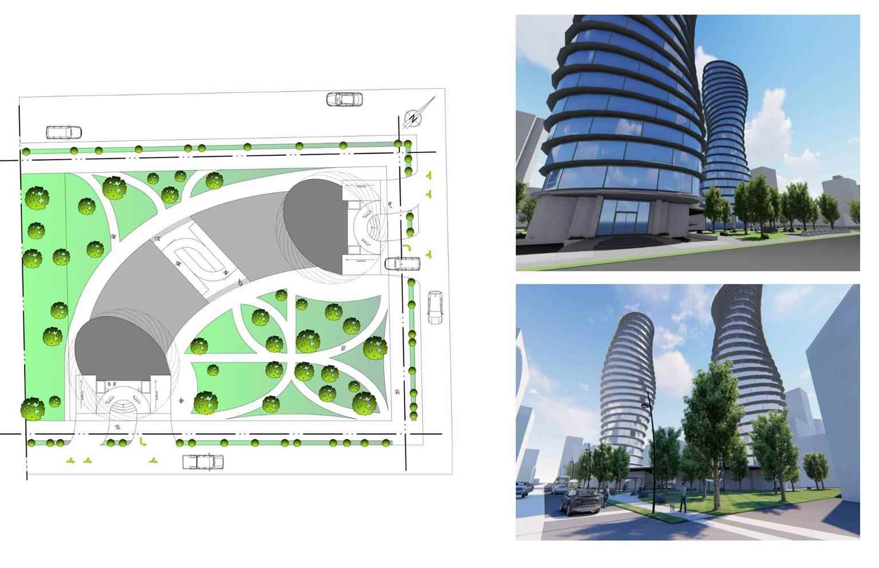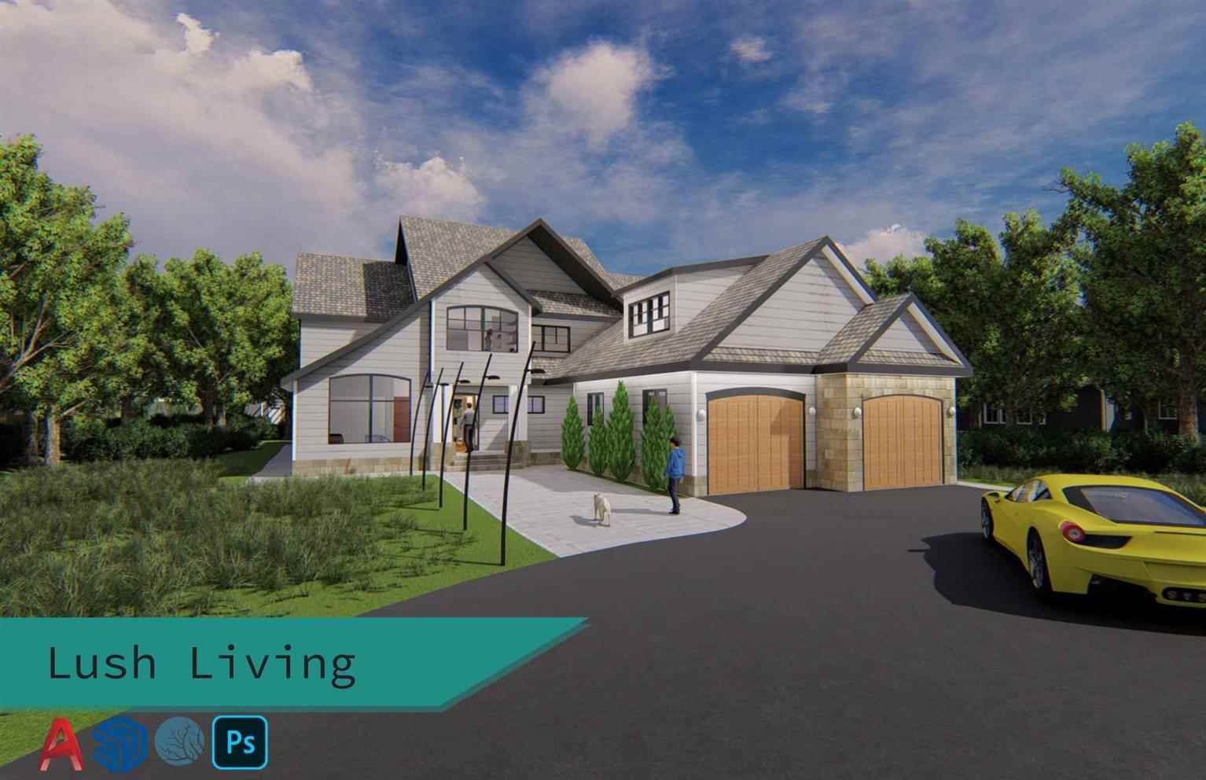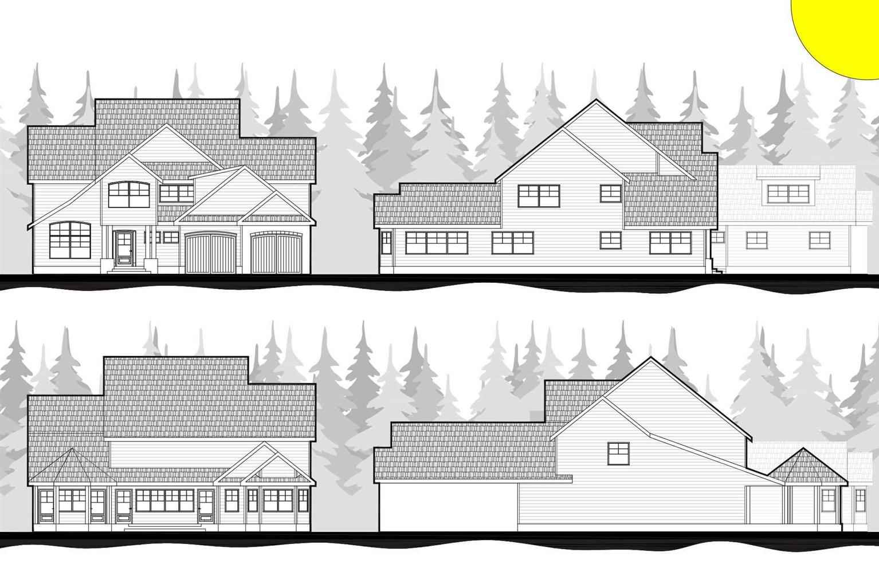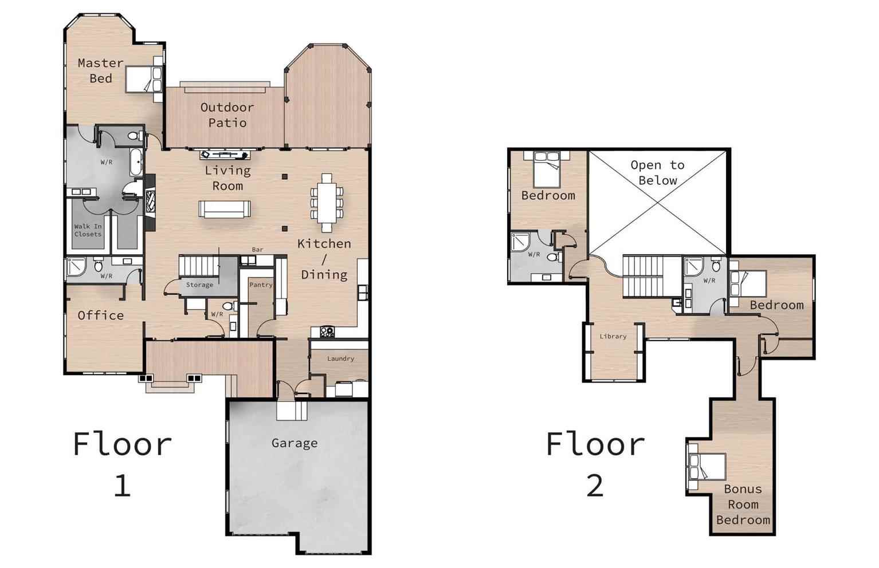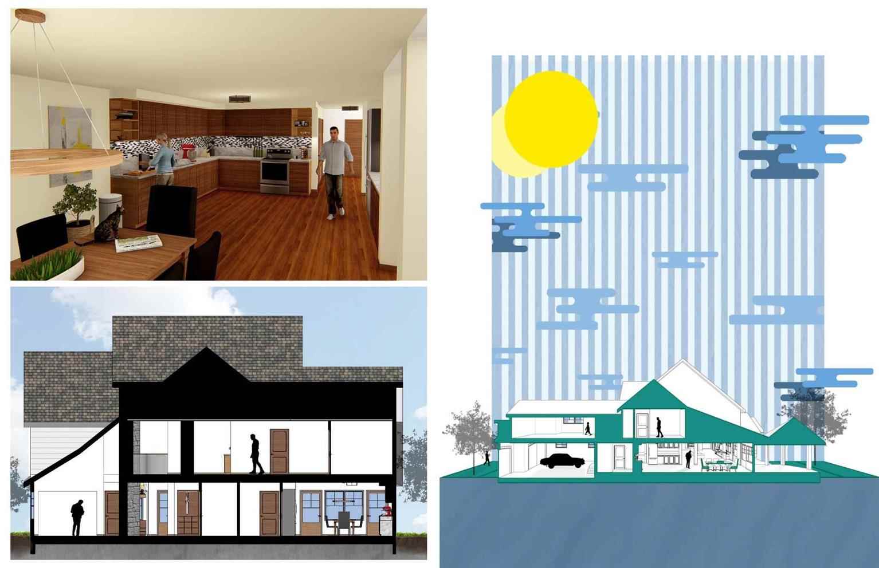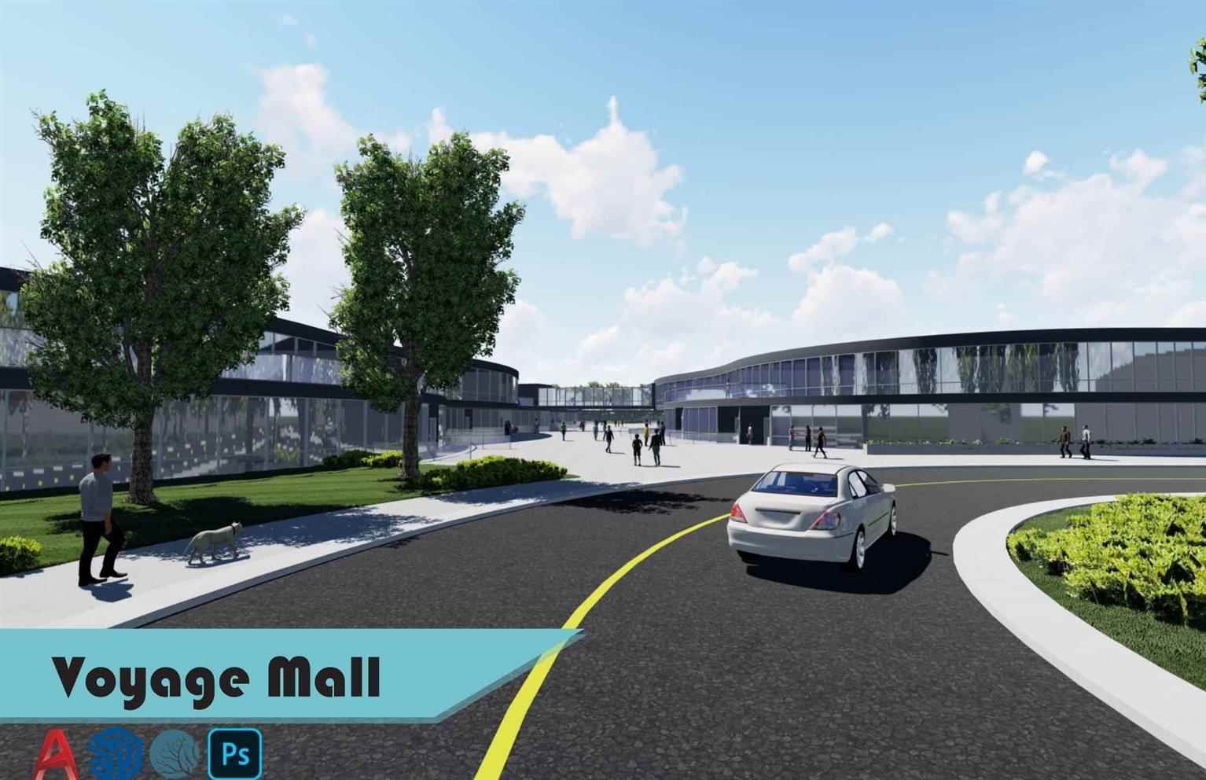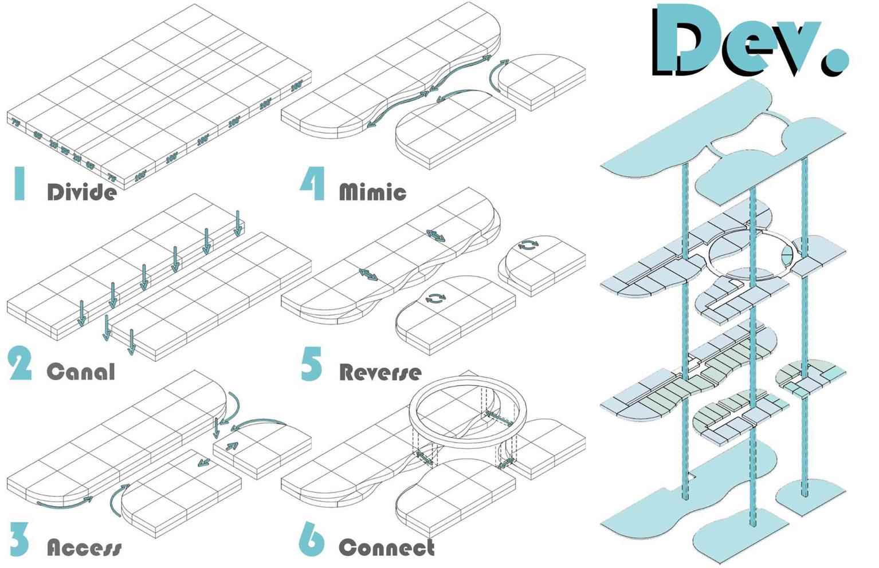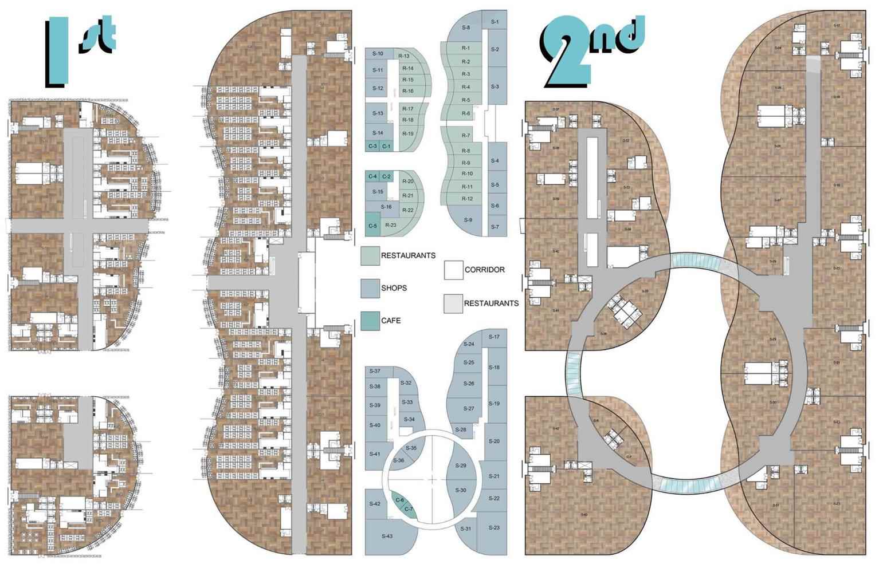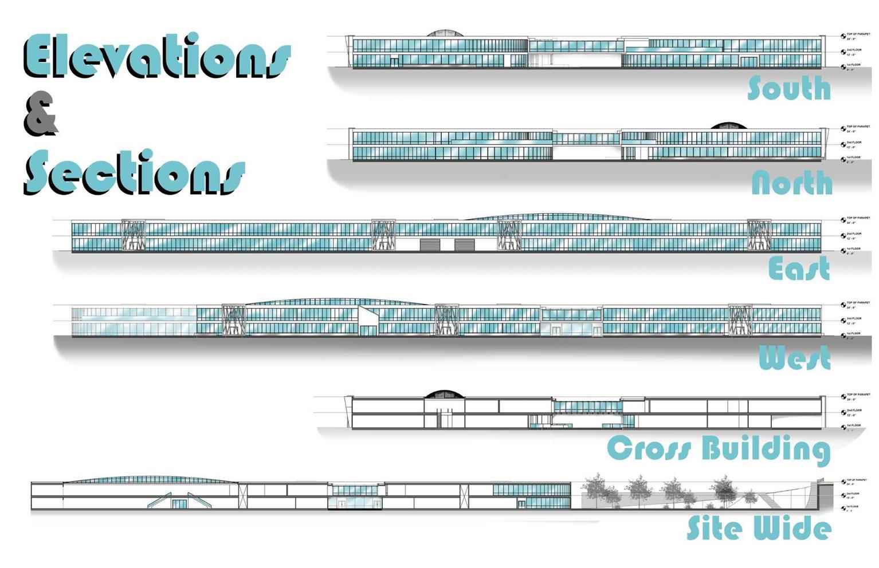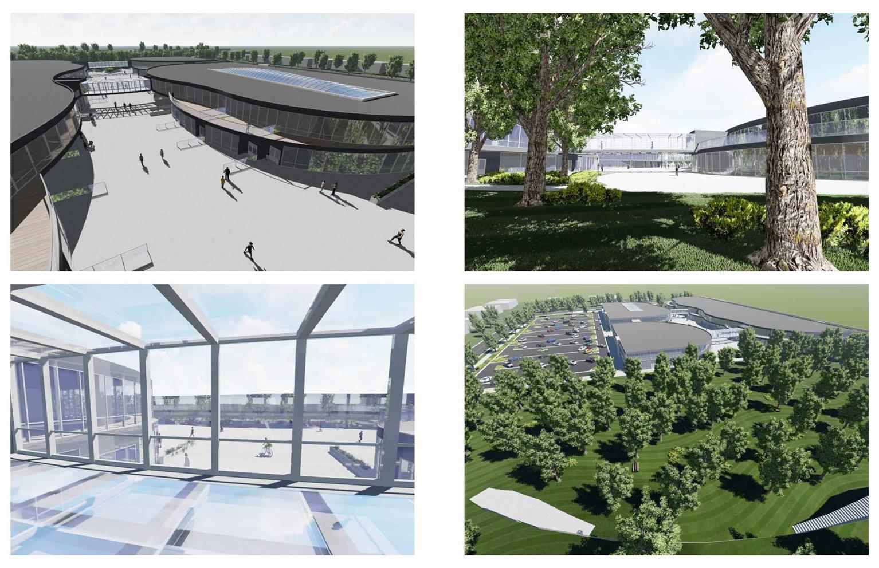Harley
NuthallArchitecture Design and Technology
The Junction
This project, located in a strongly identified community in Calgary, tasked Harley to look critically into its history, as well as plan for, research, and predict future trends in the area. The desig...
This project, located in a strongly identified community in Calgary, tasked Harley to look critically into its history, as well as plan for, research, and predict future trends in the area. The desig...
This project, located in a strongly identified community in Calgary, tasked Harley to look critically into its history, as well as plan for, research, and predict future trends in the area. The design aimed to act as a transition from primarily low-mid rise buildings into future highrise buildings. Overcoming aesthetic restrictions was accomplished by using more traditional materials and modern construction methods to integrate the structure into the community, and solidify it as a landmark in the city.
Burrard's Spirals
The future development of the site will create a proper gathering space for public use, and breathe new life into small shops and living spaces in the area. We intend to add to the walkability of the...
The future development of the site will create a proper gathering space for public use, and breathe new life into small shops and living spaces in the area. We intend to add to the walkability of the...
The future development of the site will create a proper gathering space for public use, and breathe new life into small shops and living spaces in the area. We intend to add to the walkability of the city, having different porte-cochères dividing the podium level of the construction. This will make access to all areas of the site easy for the public and residents.
The goal is to divide the site into four general groups – public greenspace, podium level shopping and dining, public and private parking, and private living courters – while keeping each group interconnected in some way. This development will pop in relation to the blocky architecture that dominates the majority of Downtown Vancouver. The design aims to create a new standard for all future development, as well as pop in contrast to the existing. To do this, we will be using different forms in the massing of the structure to diverge from the normal.
The building will have vast spaces of curtain walls to create exceptional amounts of natural lighting. It will also give a reflective surface for sunlight to reflect off of, in order to light up the streets that would typically be in the cast. The use of large cantilever overhangs on the exterior of the podium level will provide refuge from Vancouver’s rainy weather, as well as simulate a contemporary Asian style. White materials will be used as well, to complement the large amounts of green space that will be present in the courtyard, as well as make the building sleek and approachable.
Lush Living
Lush Living is a project in Southern Calgary on a large east-facing property. It consists of two floors of living space. As per the request of the client, the home is suitable for a large family, wit...
Lush Living is a project in Southern Calgary on a large east-facing property. It consists of two floors of living space. As per the request of the client, the home is suitable for a large family, wit...
Lush Living is a project in Southern Calgary on a large east-facing property. It consists of two floors of living space. As per the request of the client, the home is suitable for a large family, with room for guests and future members of the family. It also has a high vaulted ceiling to make the various entertainment spaces feel grand. The house contains an attached garage, bonus room, living room with a fireplace, large outdoor patio, and four bedrooms.
Voyage Mall
The future development of the site will create a proper gathering space for neighbourhood residents and neighbouring communities. It will also breathe new life into local eateries and shops unique to...
The future development of the site will create a proper gathering space for neighbourhood residents and neighbouring communities. It will also breathe new life into local eateries and shops unique to...
The future development of the site will create a proper gathering space for neighbourhood residents and neighbouring communities. It will also breathe new life into local eateries and shops unique to Calgary’s scene. The developing structure will be a large strip mall that leads customers through the site and exposes them to all that Calgary has to offer. The goal is to divide the site into four general groups – public greenspace, outdoor eating, indoor shopping, and public parking – all while keeping each group interconnected by accessibility.
The goal is to make this development a long-lasting piece of architecture that gives further identity to the Richmond area. The design creates an experience for customers, and promotes the area to future customers who are travelling along the adjacent highway. To do this, we will be using different forms in the massing of the structure to diverge from the normal. This will include two principal buildings spanning north and south, which are adjacent to each other, leaving a walkable canal between the structures. In this space, customers will be able to indulge in many local restaurants all along the base floor. The facade of the structures will pop with the use of tall curtain walls, with blue-tinted accents witch will both provide more natural lighting for occupants in the interior shops within the structure. It will create unique lighting reflections on the exterior as the principal structures snake down the site.
Would you like to request more information?
Click on the button below and we'll get back to you as soon as possible.
Get in Touch with Us