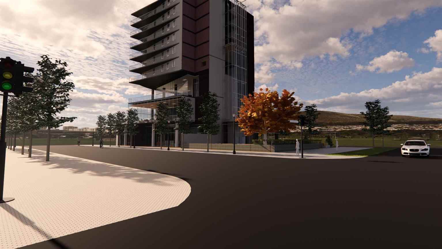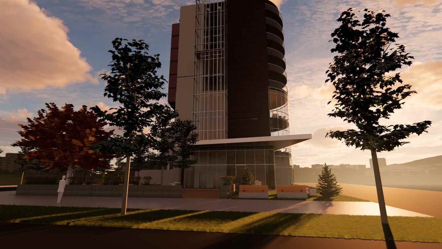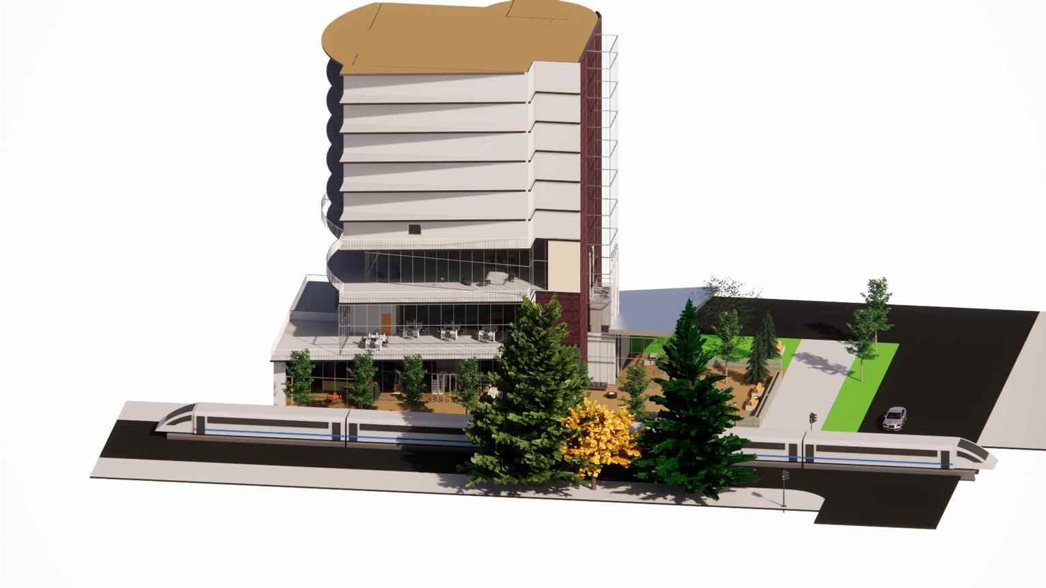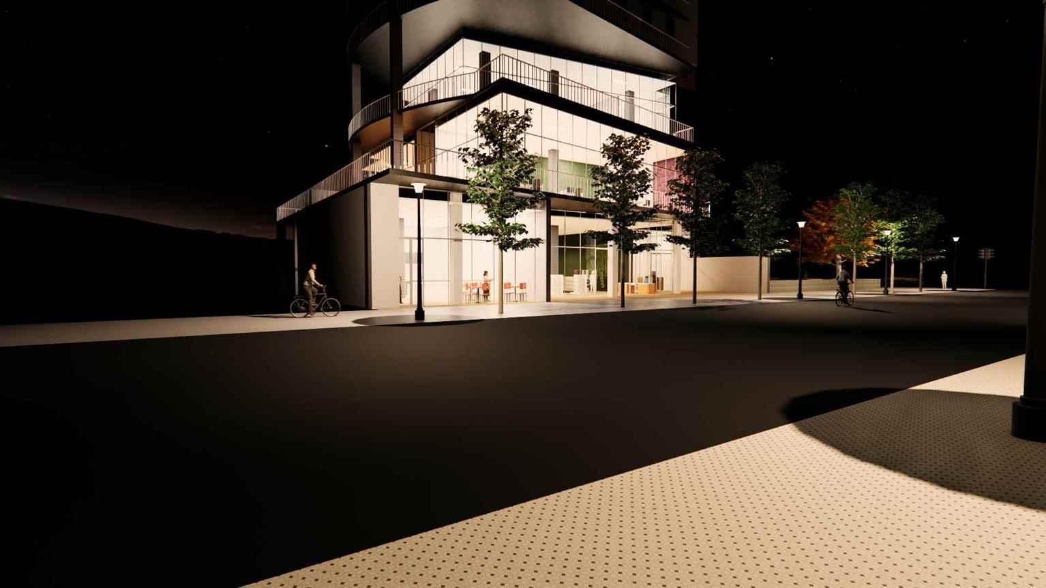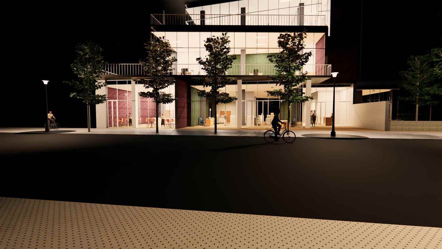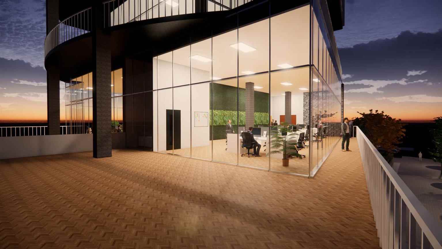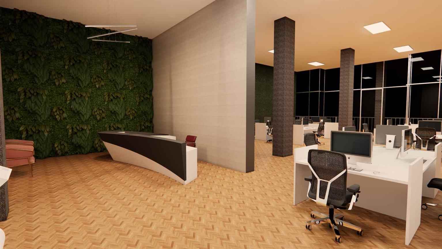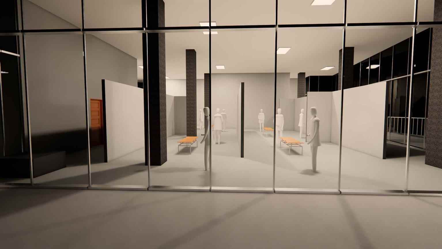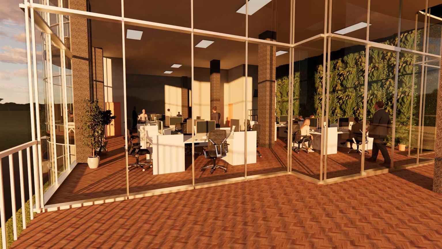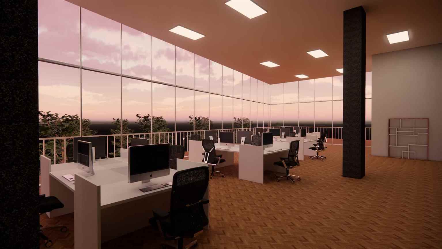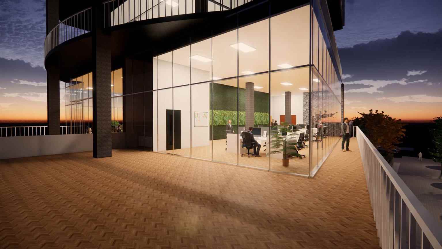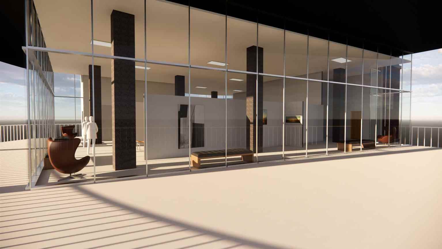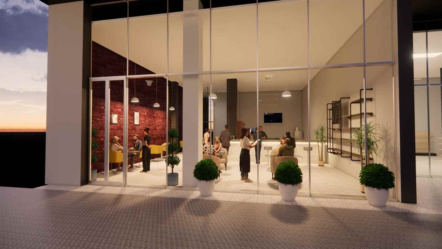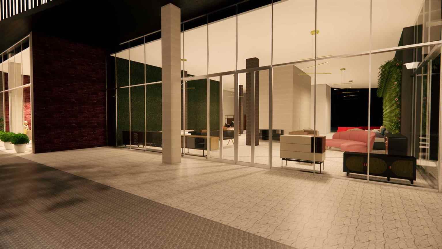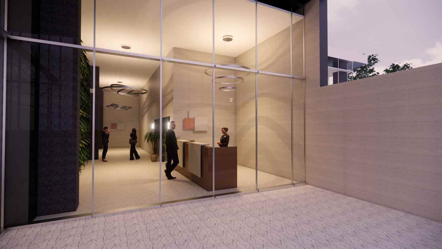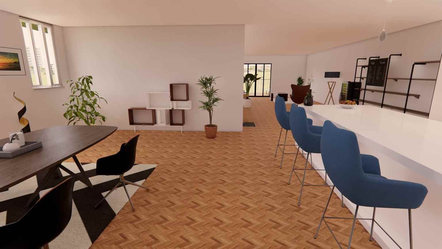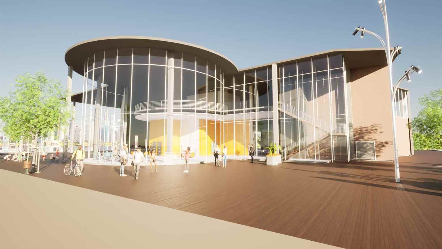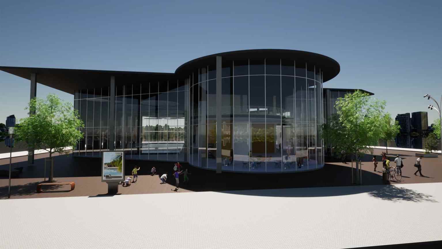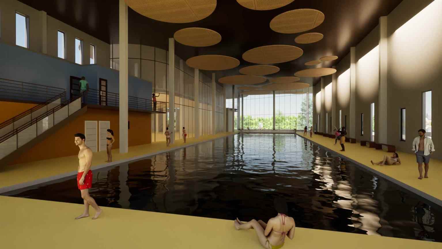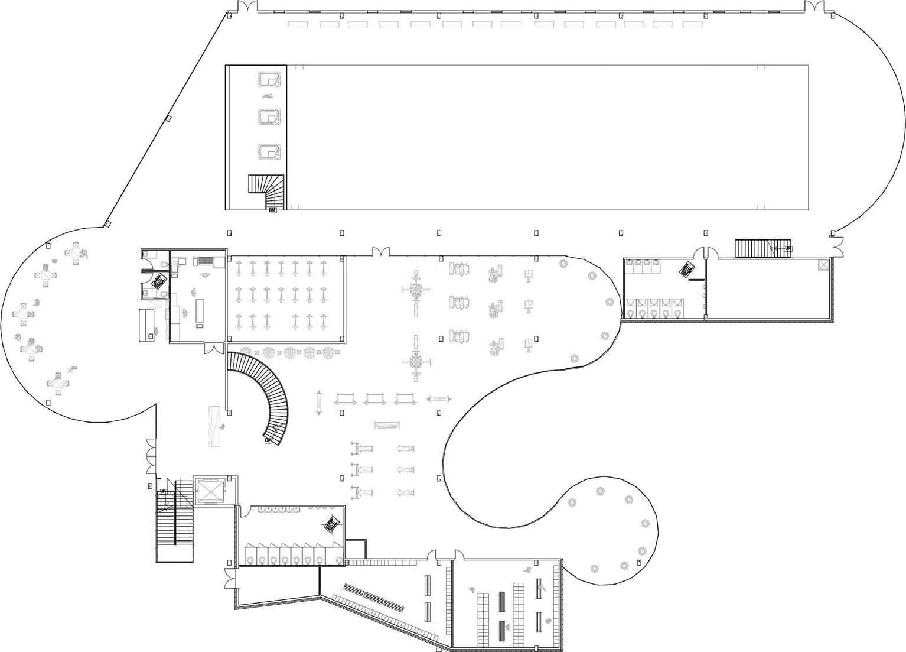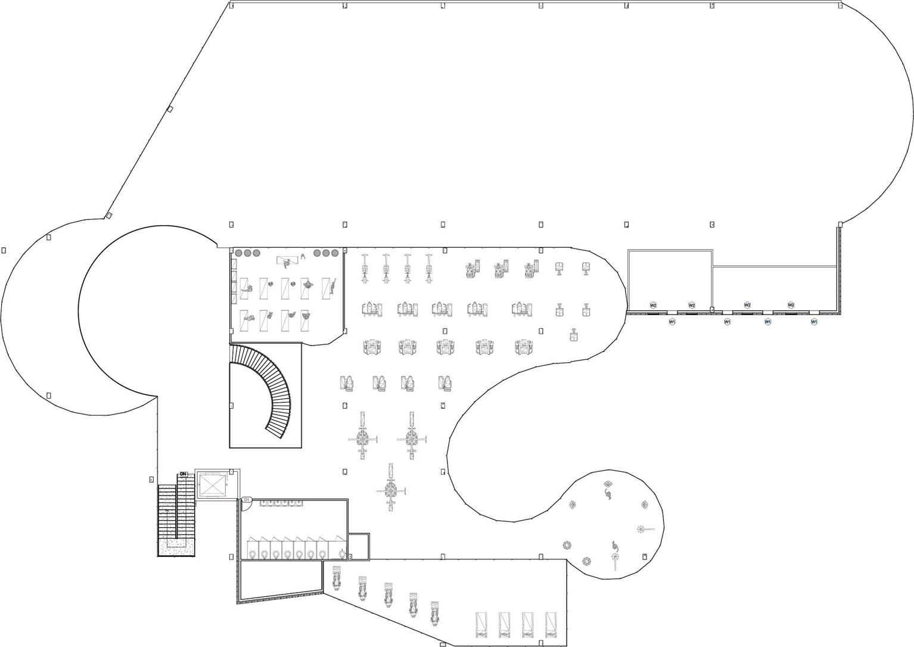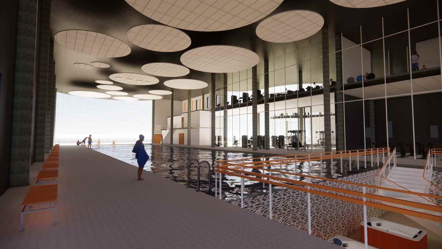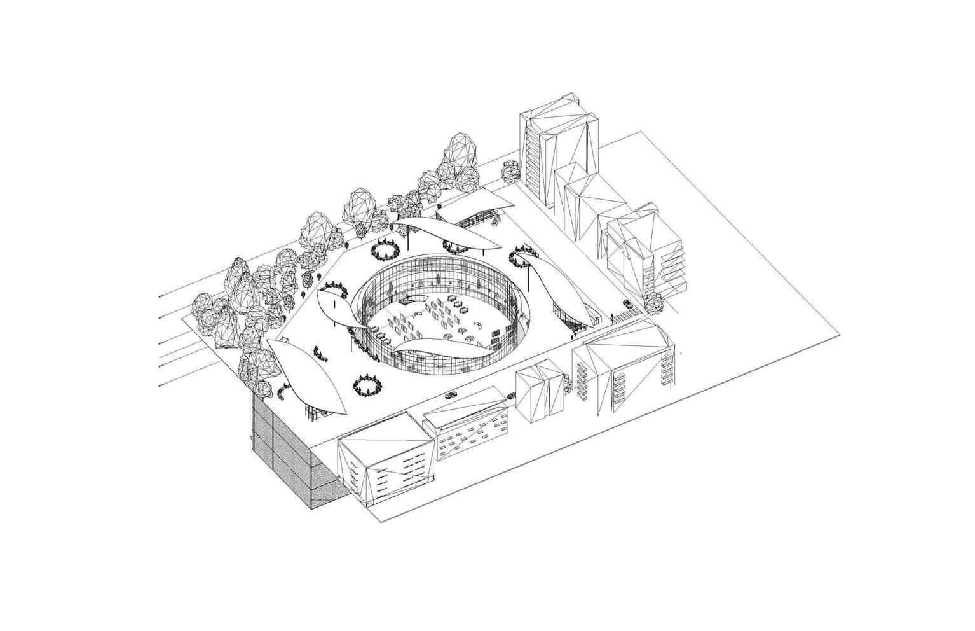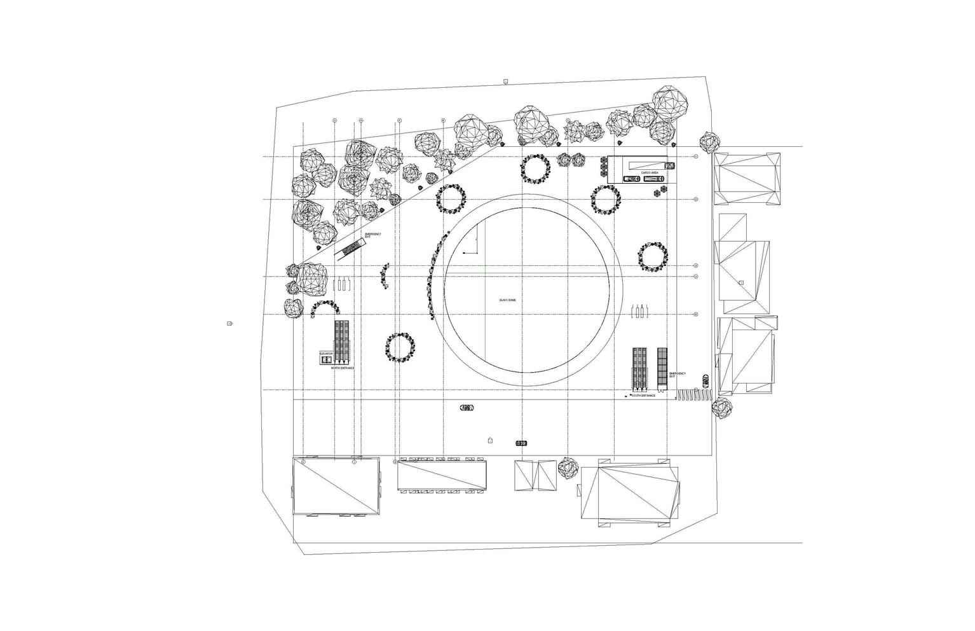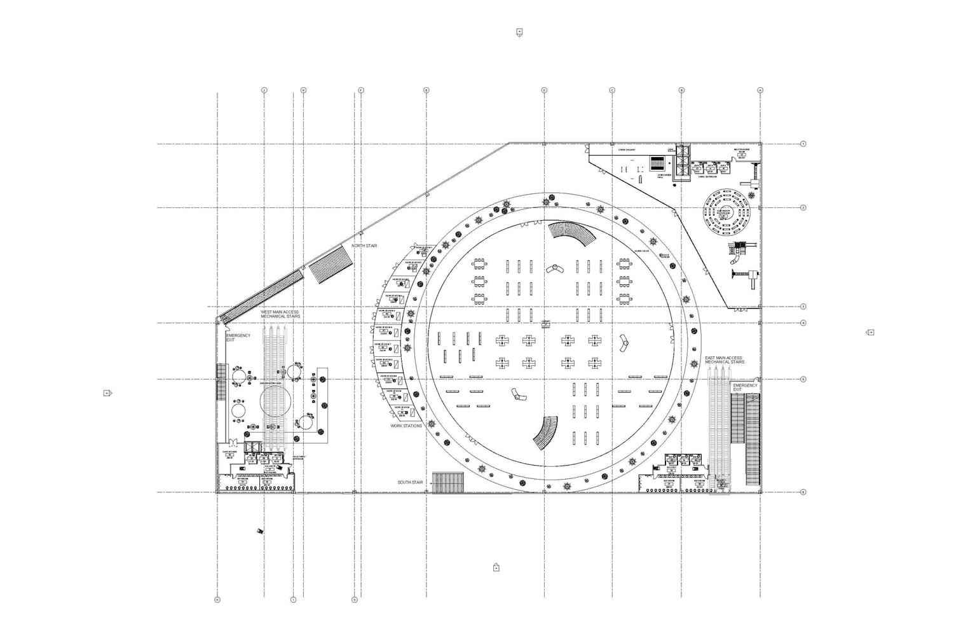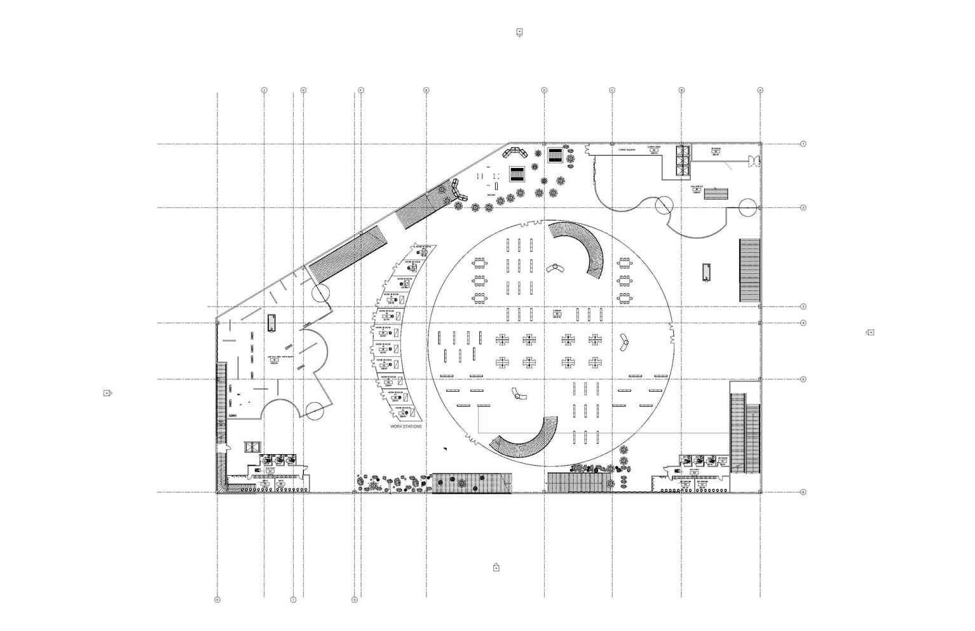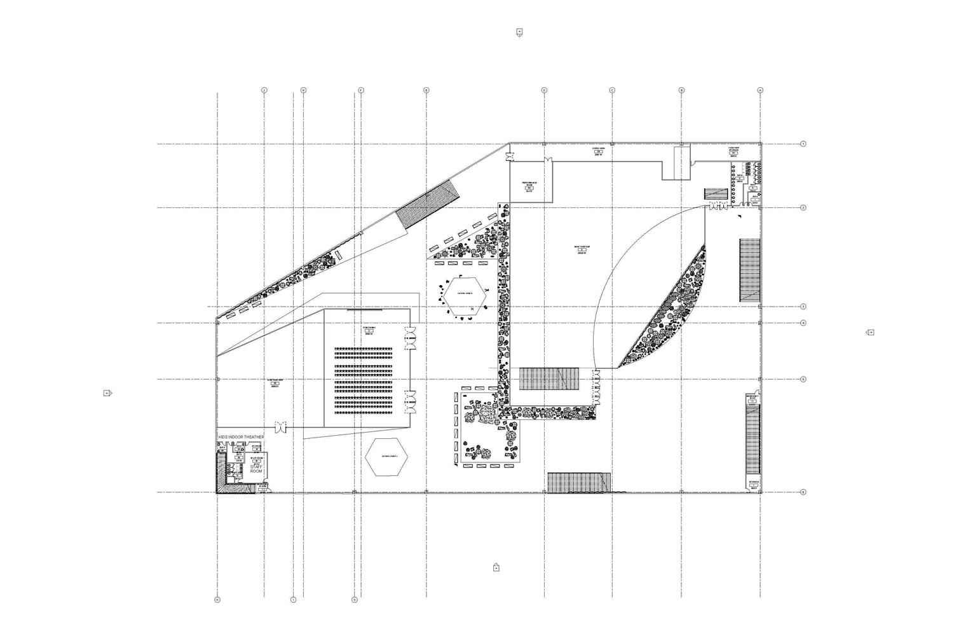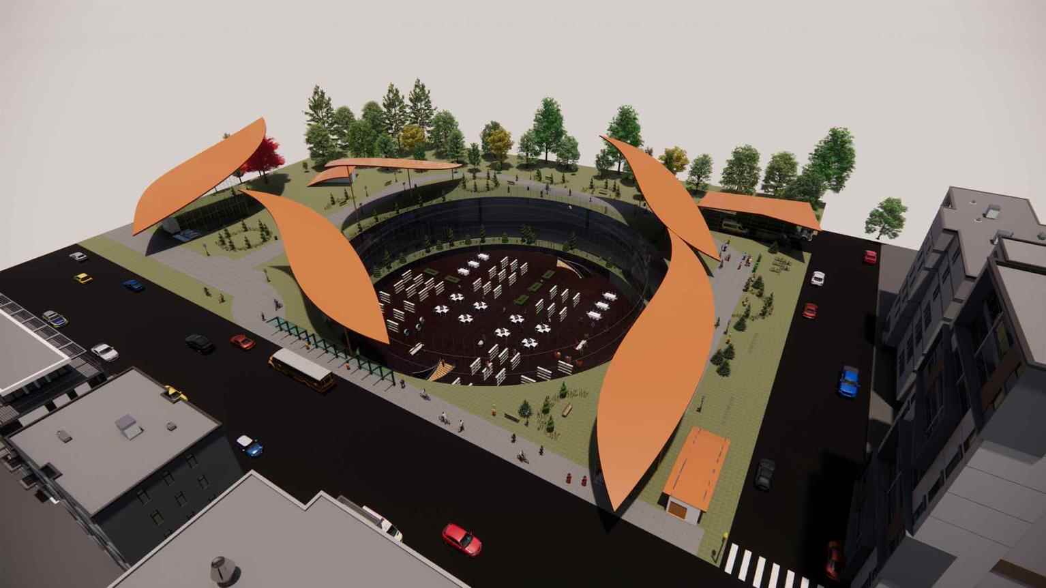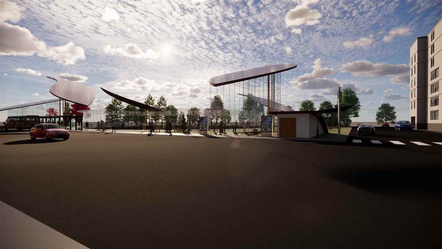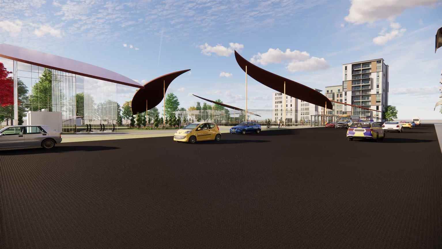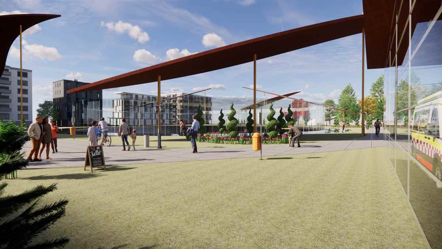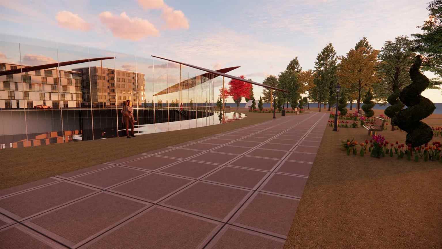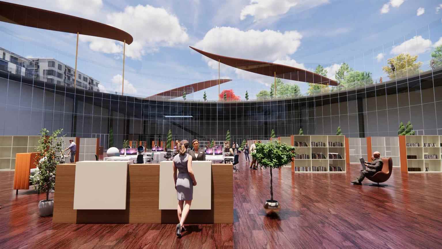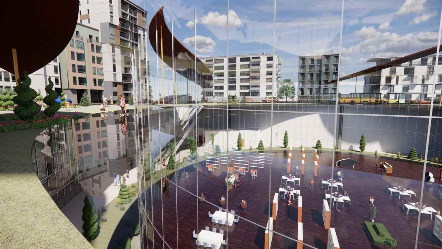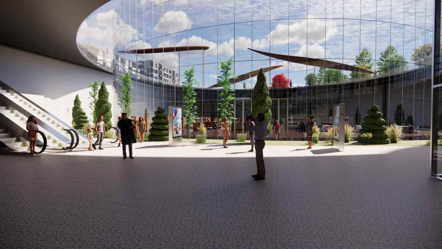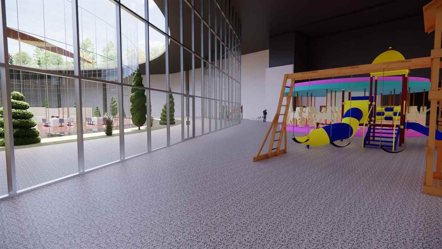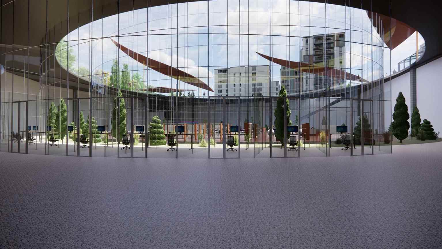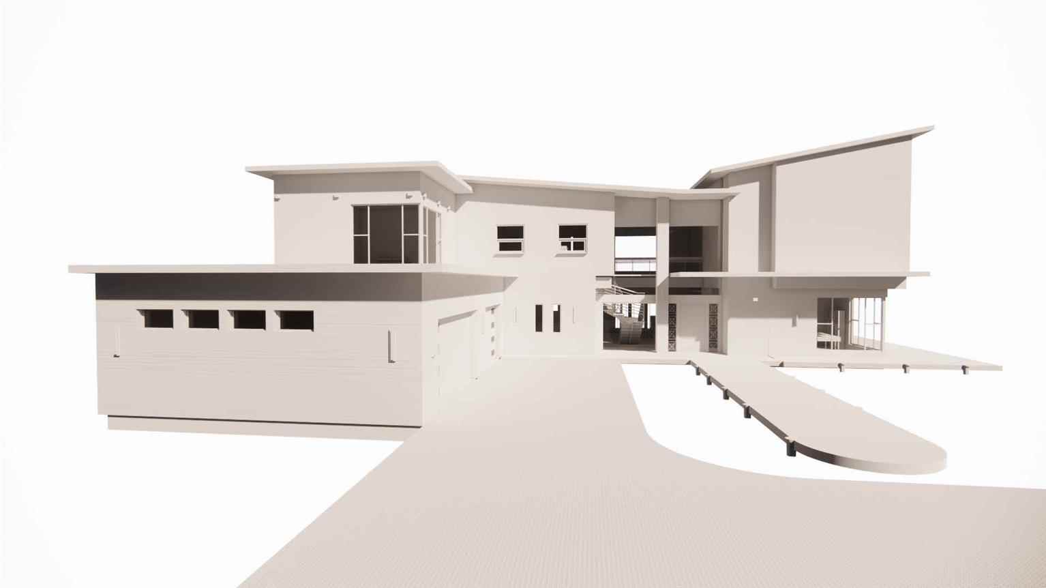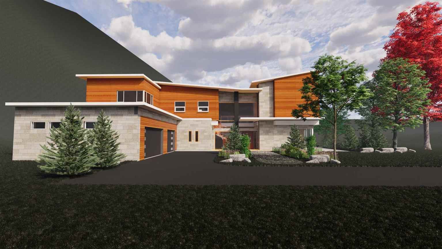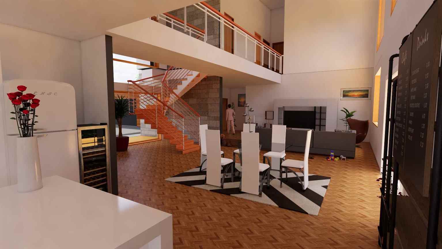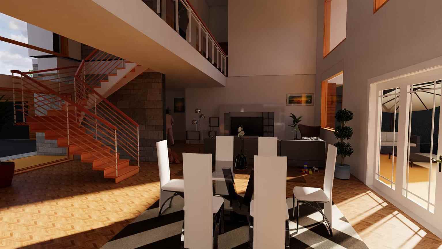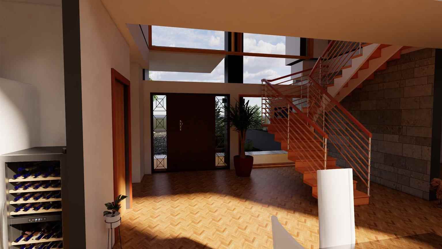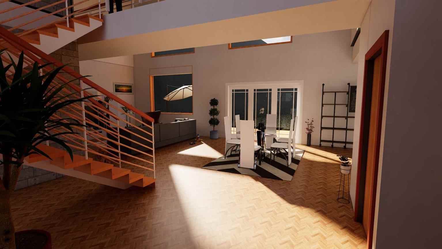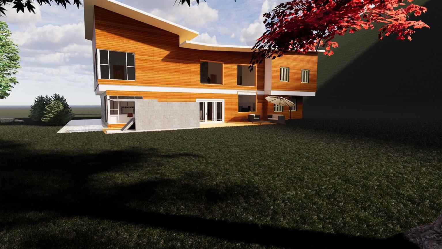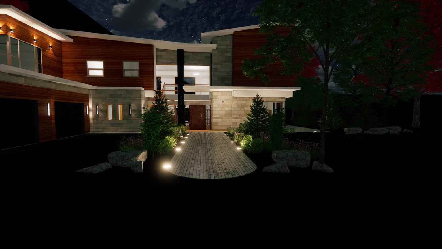JULIO
DAVILAArchitecture Design and Technology
Mixed Use Tower
A mix-used tower located in the west district of downtown Calgary that will bring into the community state of the art commercial, cultural and residential spaces, being responsible to every aspects o...
A mix-used tower located in the west district of downtown Calgary that will bring into the community state of the art commercial, cultural and residential spaces, being responsible to every aspects o...
A mix-used tower located in the west district of downtown Calgary that will bring into the community state of the art commercial, cultural and residential spaces, being responsible to every aspects of the existing surroundings and sensitive to the natural environment Providing usable open spaces on site that balance privacy and access that increase pedestrian connectivity and enjoyment .
Calgary Athletic Centre
A fitness center development located in the north west district of the city of Calgary , on university district. with this project we are looking to bring into the community a state of the art space,...
A fitness center development located in the north west district of the city of Calgary , on university district. with this project we are looking to bring into the community a state of the art space,...
A fitness center development located in the north west district of the city of Calgary , on university district. with this project we are looking to bring into the community a state of the art space, being responsible to every aspects of the existing surroundings and sensitive to the natural environment Providing usable open spaces on site that balance privacy and access that increase pedestrian connectivity and enjoyment . ` This west pavilion contains an Olympic swimming pool and hot tub area and illuminates different areas by cenital light. The curved curtainwall also improves the project façade. by adopting this curved wall, the project presents an open court that brings light to inner spaces. Located in Calgary, on the Northwest quadrant, this project consists of a simple and versatile pavilion, which proposes a great curved wall. The Calgary athletic Aquatic Centre, propose in 2021, will be consider a key civic amenity centered on the west side of the downtown core. This Centre has been conceived as a very open concept on both floors, It is a multi-purpose swimming pool facility that includes a 25m, 6-lane pool, hot tub area, yoga room, cardio room , weight rooms and a lounge and coffee area. The design concept wants to capture a feeling of transparency and connection to the outdoors. the center is based on a open design concept, where the interior design is clean and simple, open and inviting and active and fun. where the combination of fitness, leisure, and therapeutic aquatic activities is the center goal.
Lot 8 Underground Cultural Centre
A student of Architecture Design and Technology at VCAD. Explore the projects of VCAD's talented alumni from below and get a first-hand look at their original work.
Would you like to get more information or apply?
Click on the button below and we'll get back to you as soon as possible.
Speak To An Advisor