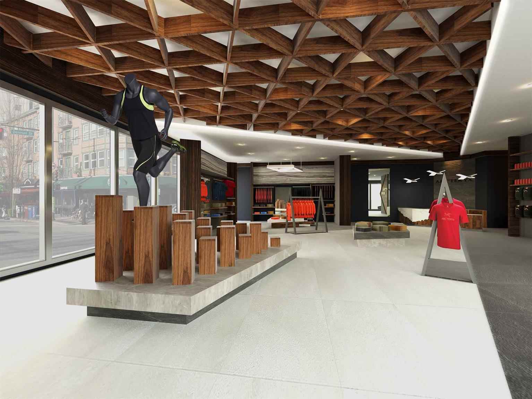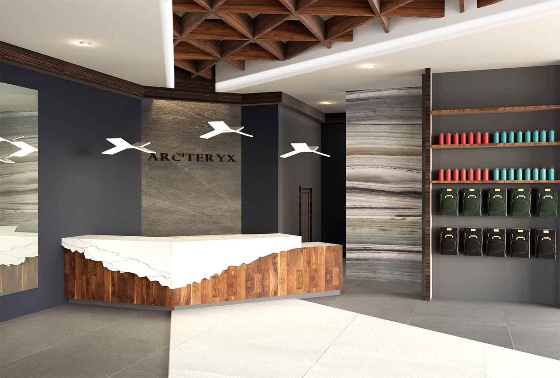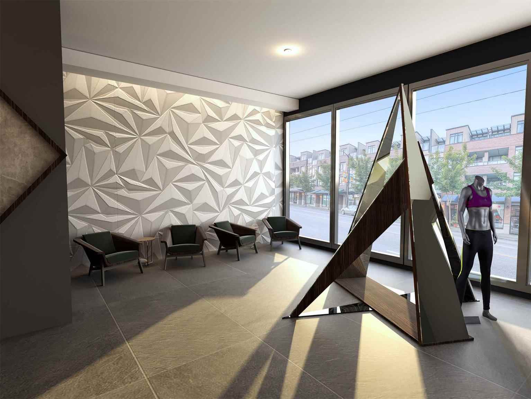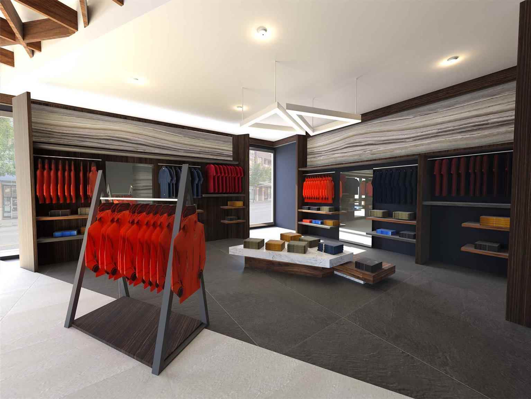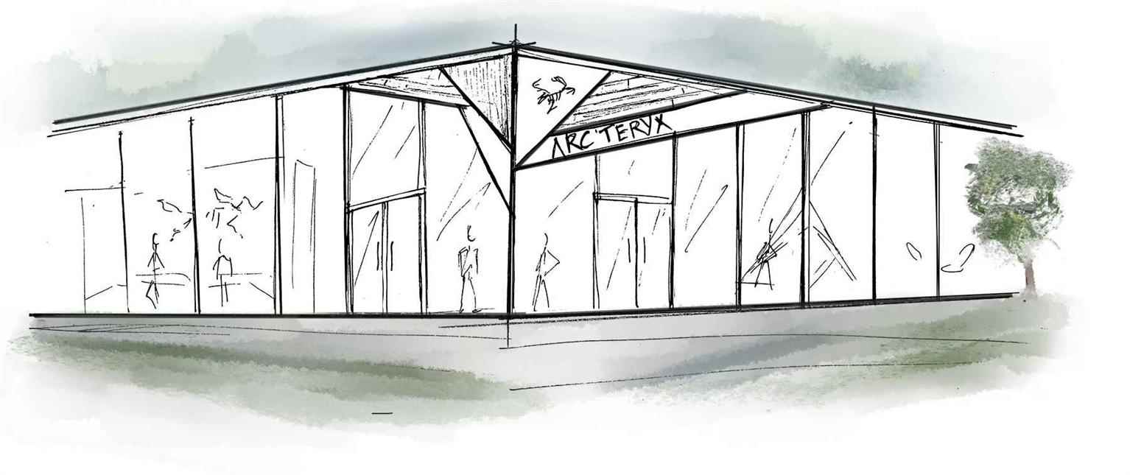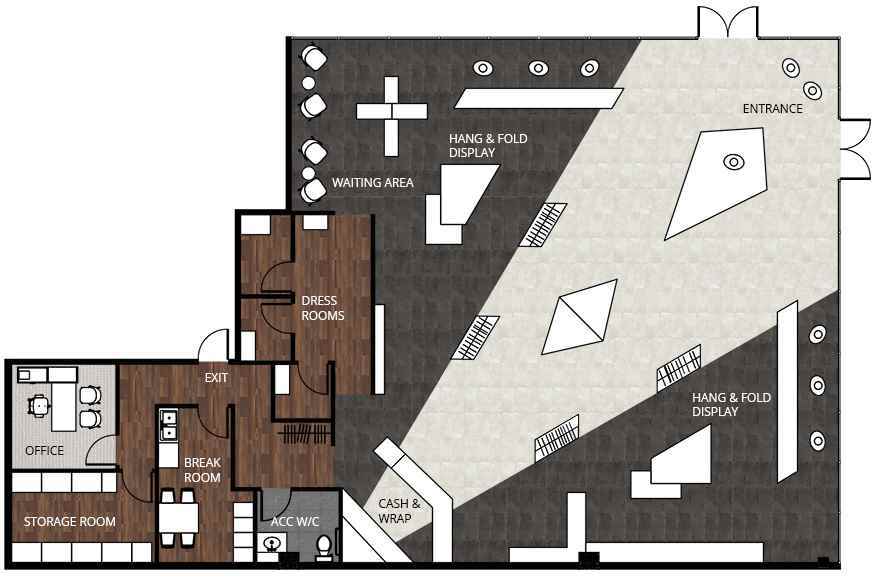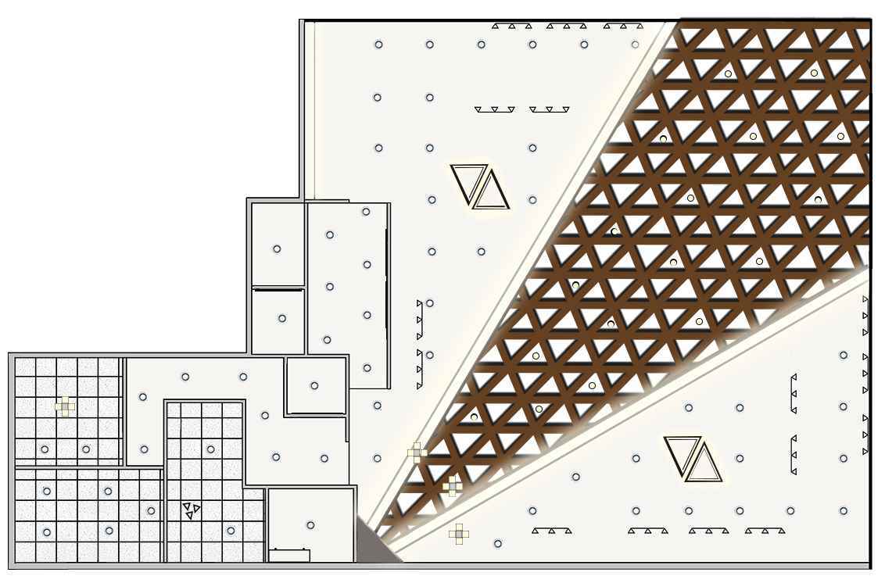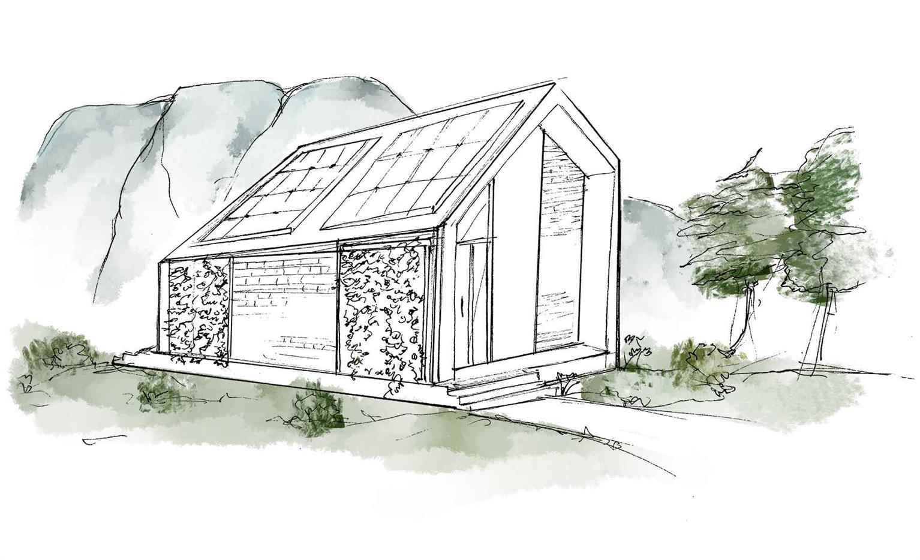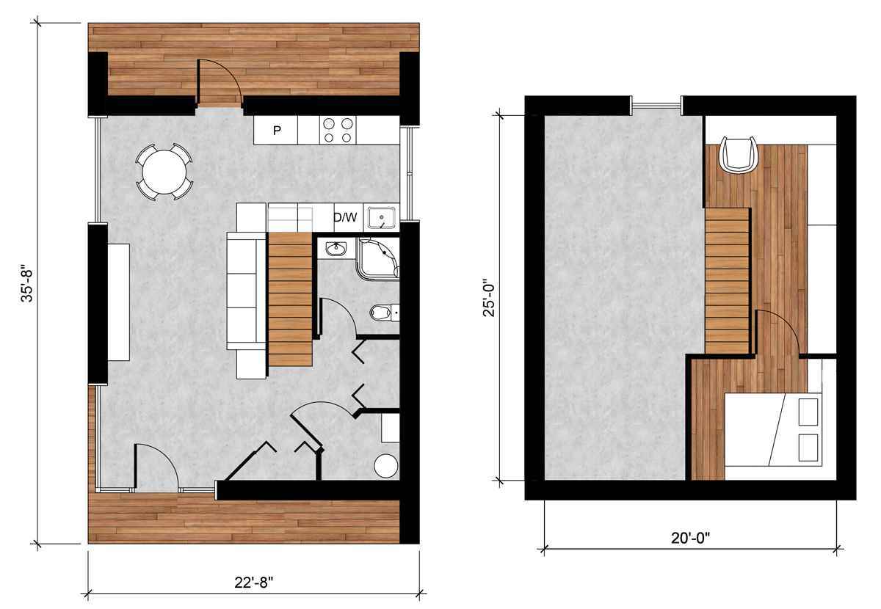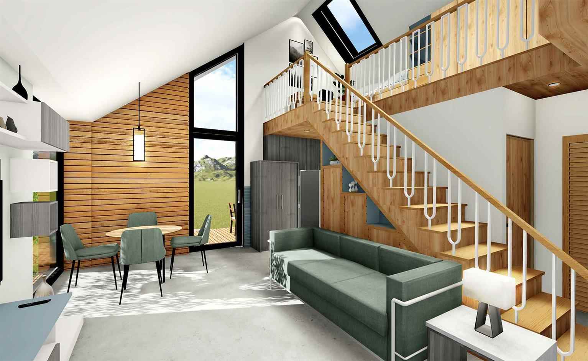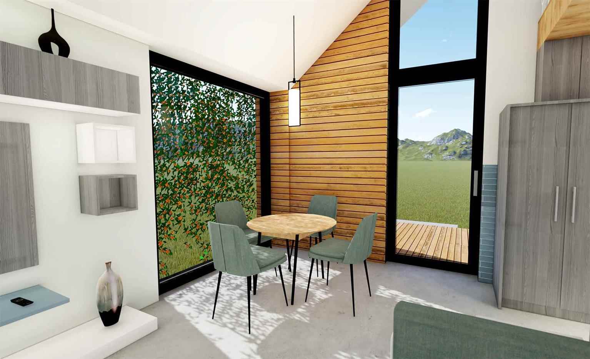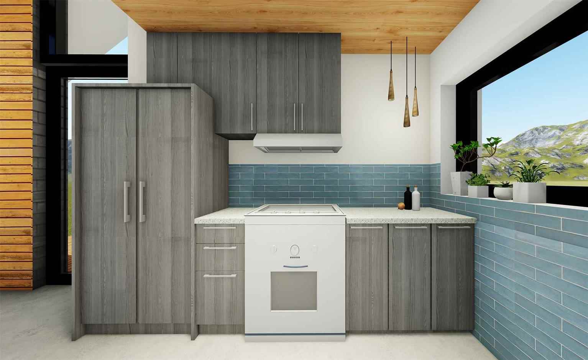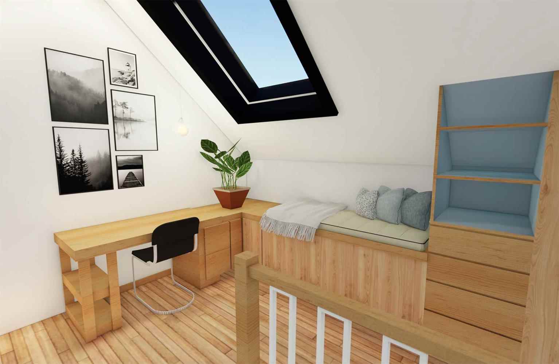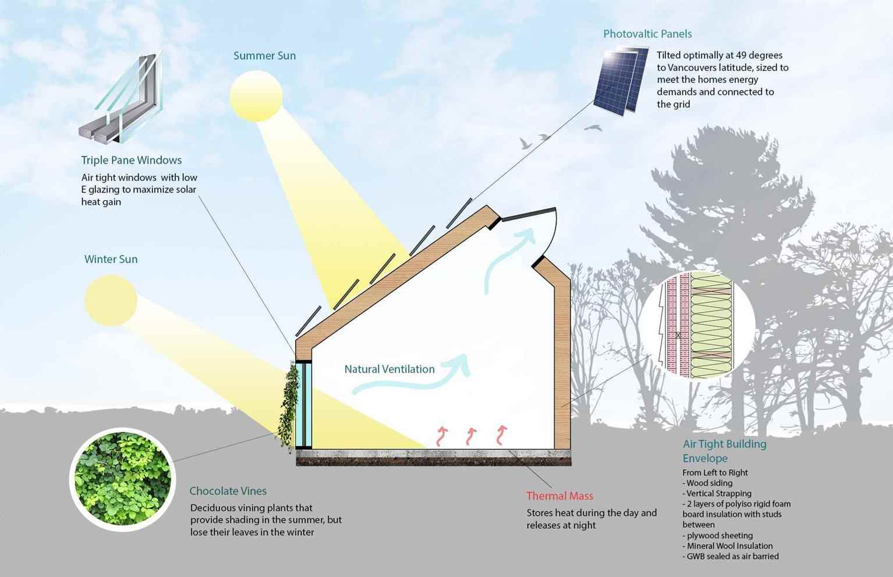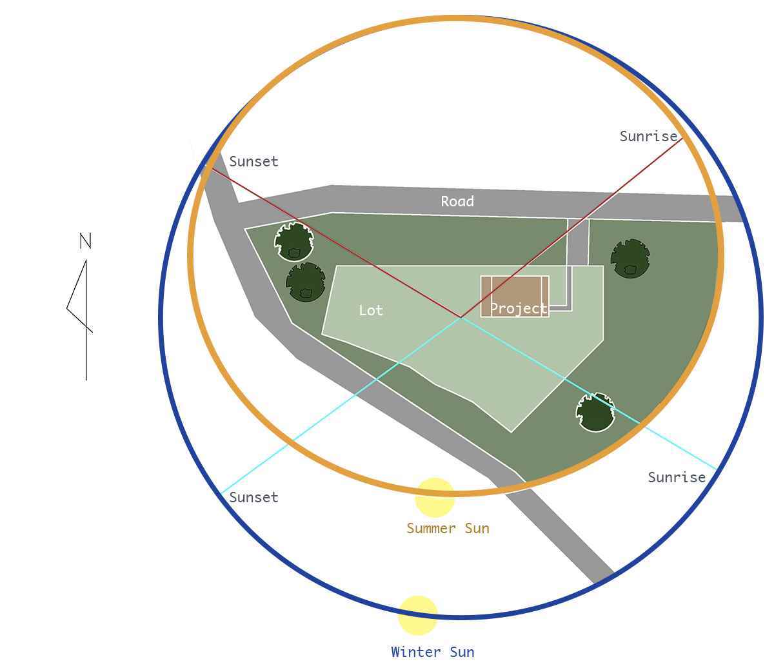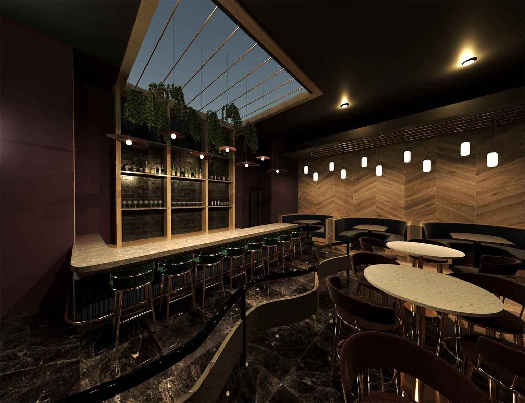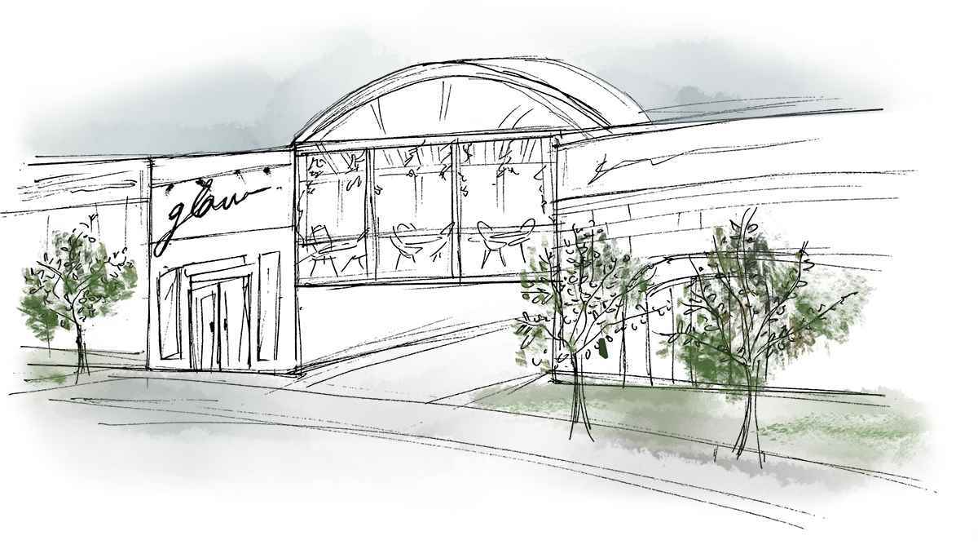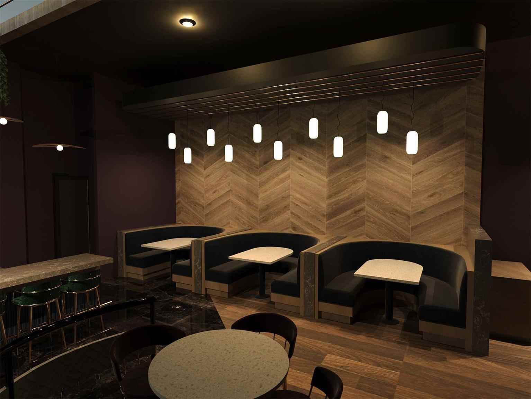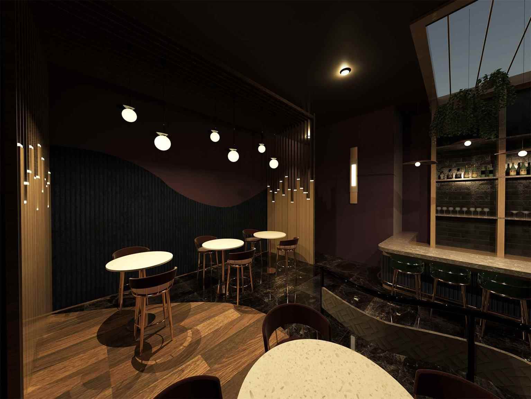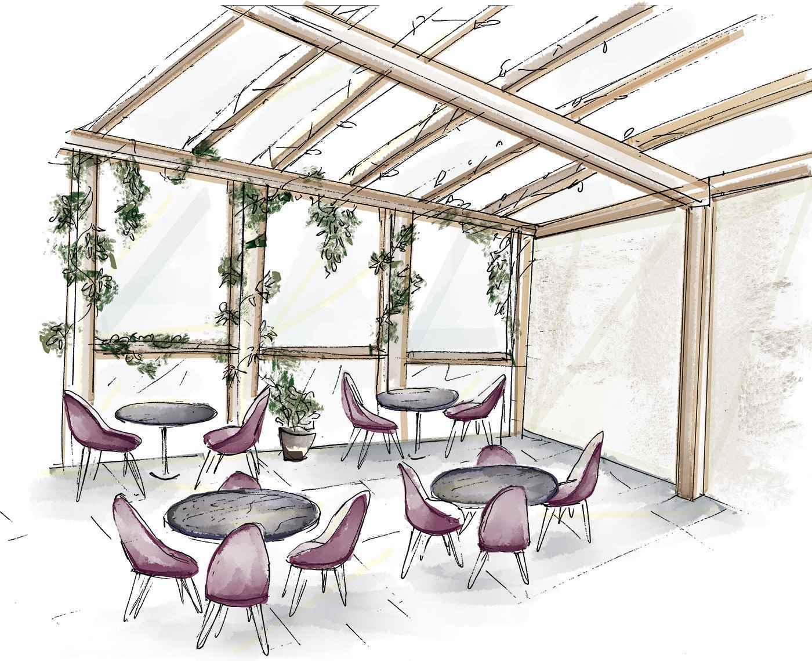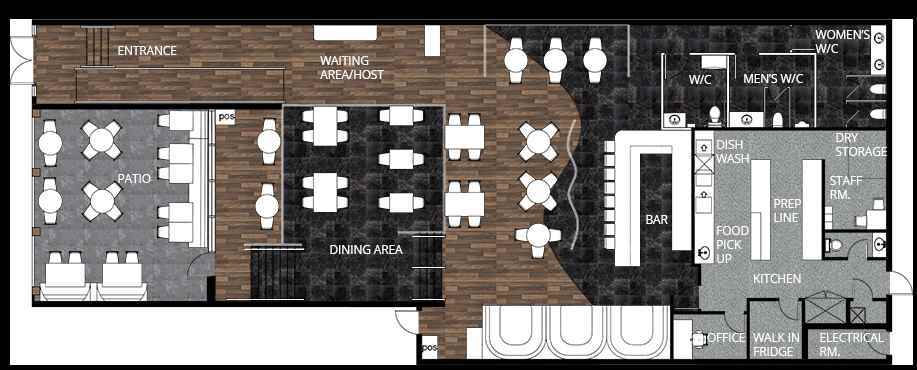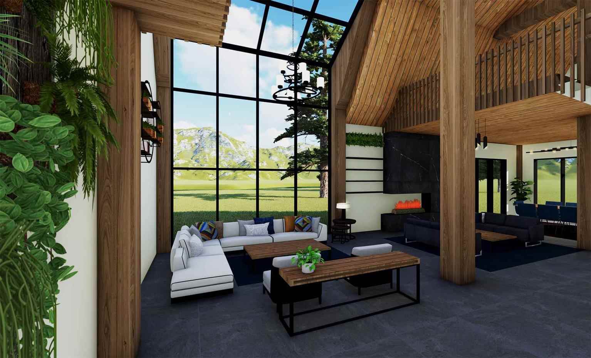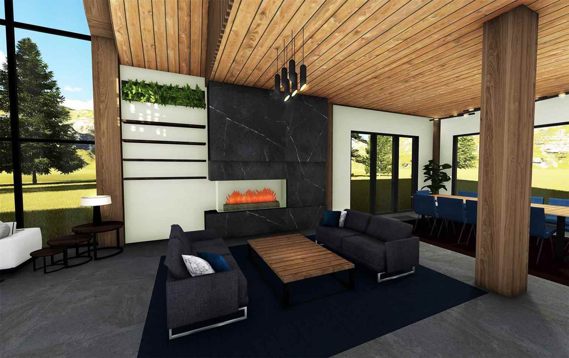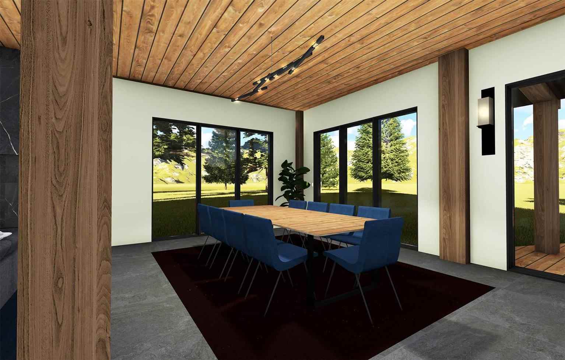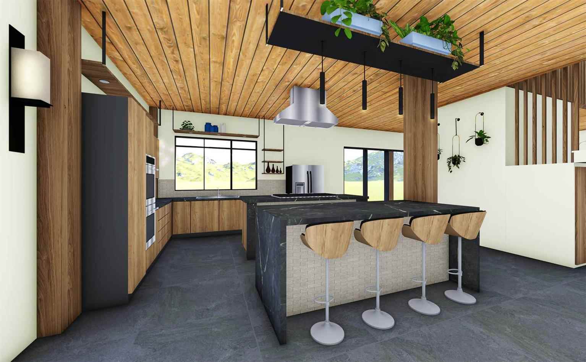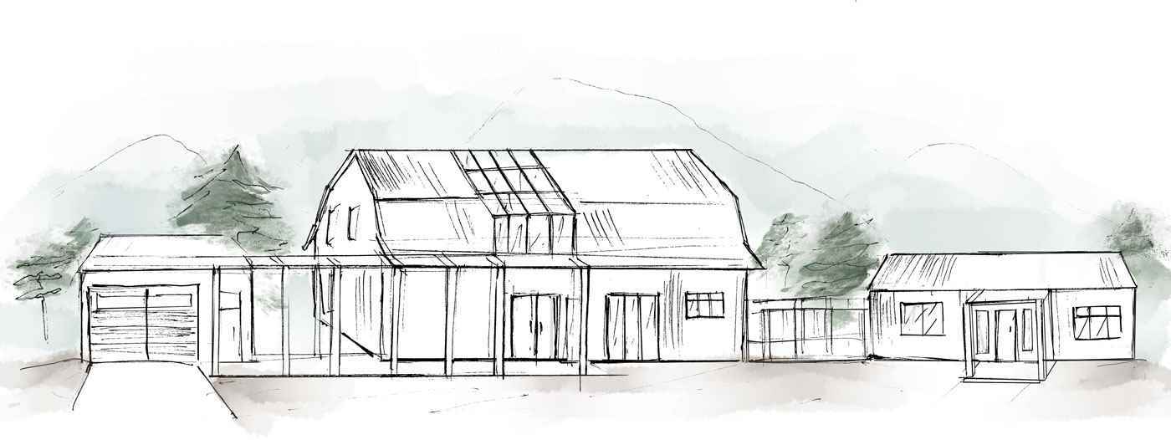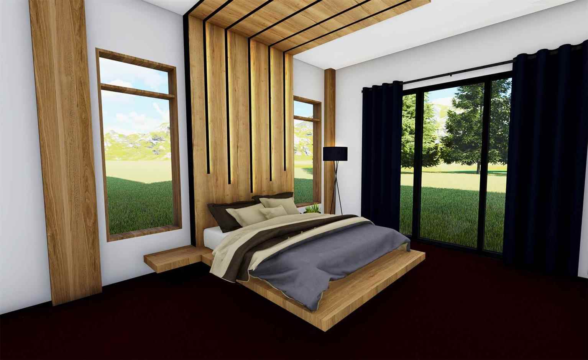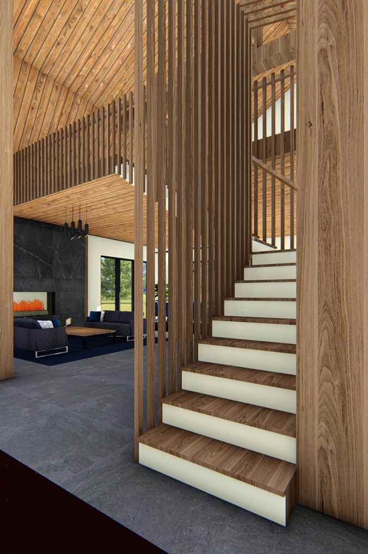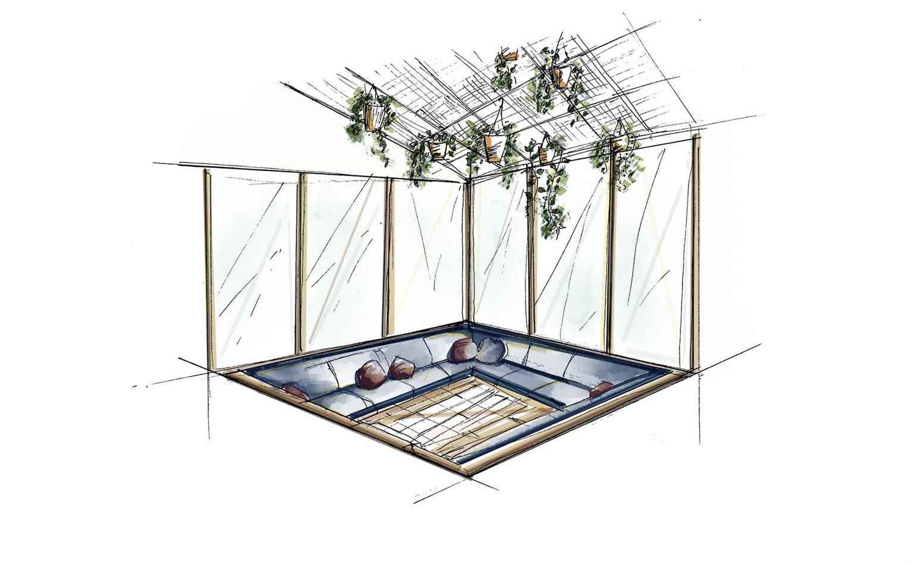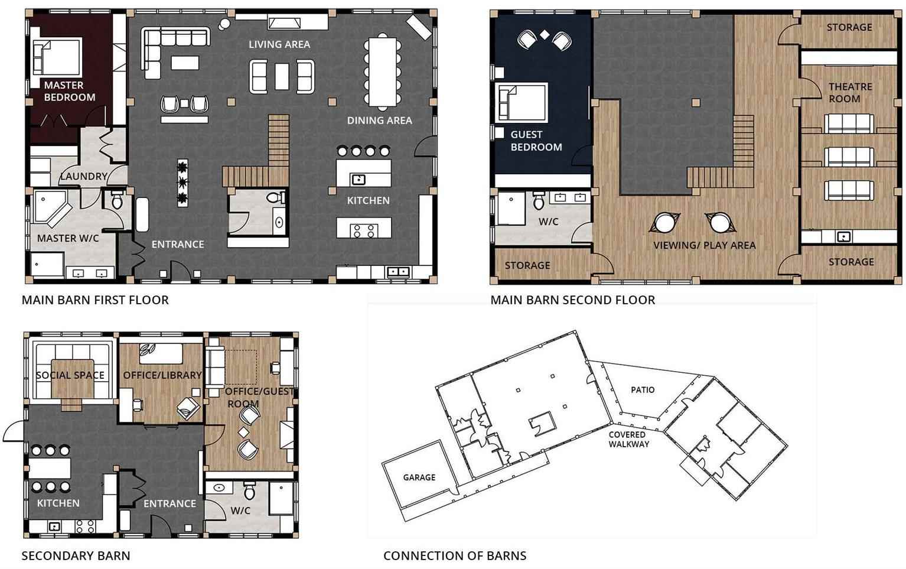Tayla
EddyInterior Design
Arc'teryx Reimagined
With a brand rooted in a reptile that has incredible climbing capabilities, the inspiration behind this project was the beautiful mountains of British Columbia. A bold, angular recessed ceiling proje...
With a brand rooted in a reptile that has incredible climbing capabilities, the inspiration behind this project was the beautiful mountains of British Columbia. A bold, angular recessed ceiling proje...
With a brand rooted in a reptile that has incredible climbing capabilities, the inspiration behind this project was the beautiful mountains of British Columbia. A bold, angular recessed ceiling projects from the main cash area to the front of the store opening the space up and drawing eyes in. The floor plan below directly reflects this angular piece with contrasting tiles to enhance the design. Display areas feature natural materials, layered tables, and textured surfaces that resemble the jagged and rough form of mountains. The distinct lighting and unique display features encourage customers to seek the outdoors with the arc’teryx equipment needed to do it.
Eco Passive Home
The goal for this project was to create a small, passive home conscience of its ecological footprint and reflective of the environment that surrounds it. The project is located in Squamish, BC and wa...
The goal for this project was to create a small, passive home conscience of its ecological footprint and reflective of the environment that surrounds it. The project is located in Squamish, BC and wa...
The goal for this project was to create a small, passive home conscience of its ecological footprint and reflective of the environment that surrounds it. The project is located in Squamish, BC and was meticulously planned to optimize sunlight on the south facing windows and photovoltaic panels installed on the roof. Deciduous chocolate vines grow on screens along the south facing windows to provide shading in the summer months, heating in the winter, and a luscious green wall. The interior of the home has SCF certified wood floors and ceilings, formaldehyde free cabinet construction, zero VOC paint, and recycled tiling and countertops. All these materials integrate to create a comfortable, sustainable design calming to its inhabitants.
Glow Restaurant
A night at Glows evokes nostalgia of chasing fireflies on a warm summer evening. Unique lighting features incorporated into wood slats and in fixtures above each table enhance the space and create ri...
A night at Glows evokes nostalgia of chasing fireflies on a warm summer evening. Unique lighting features incorporated into wood slats and in fixtures above each table enhance the space and create ri...
A night at Glows evokes nostalgia of chasing fireflies on a warm summer evening. Unique lighting features incorporated into wood slats and in fixtures above each table enhance the space and create ripples of movement that resemble the glow of a colony of fireflies. A large skylight opens up the bar area while hanging vine plants lead the patrons view to the sky above. Thoughtful space planning and customized wood barriers maximize the number of seats in house while still giving customers plenty of space and privacy. Materials in rich purples, blues, and greens are cohesively used together to produce a creative and calming atmosphere appealing to those looking for a unique cocktail and an inspiring evening.
Naramata Barns
This project began with two old barns settled in the mountains of Naramata BC overlooking a lake. The challenge was transforming these barns into a contemporary, peaceful and open concept retirement...
This project began with two old barns settled in the mountains of Naramata BC overlooking a lake. The challenge was transforming these barns into a contemporary, peaceful and open concept retirement...
This project began with two old barns settled in the mountains of Naramata BC overlooking a lake. The challenge was transforming these barns into a contemporary, peaceful and open concept retirement home for two hobbyist bird watchers in their 50s. To fulfill the clients needs for hosting and entertaining guests, the larger barn was chosen as the primary living space and the smaller barn was turned into an entertainment/guest space. Large windows encompass a section of the main barn, wrapping like a wing span over the roof to flood the space with light and offer amazing views to the sky above. A span of vertical wood slats that line the railing and stairs resemble branches of trees seen while seeking through a forest to catch a glimpse of nature's aerial creatures. The space is completed with light woods, natural colours, and soft materials to create a relaxing, inviting, and safe atmosphere for the clients to grow old in.
Would you like to get more information or apply?
Click on the button below and we'll get back to you as soon as possible.
Speak To An Advisor