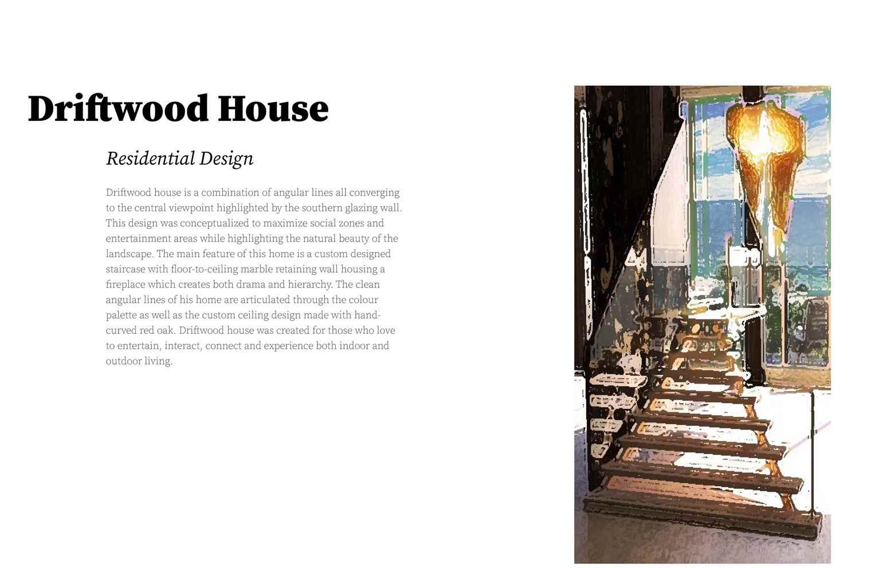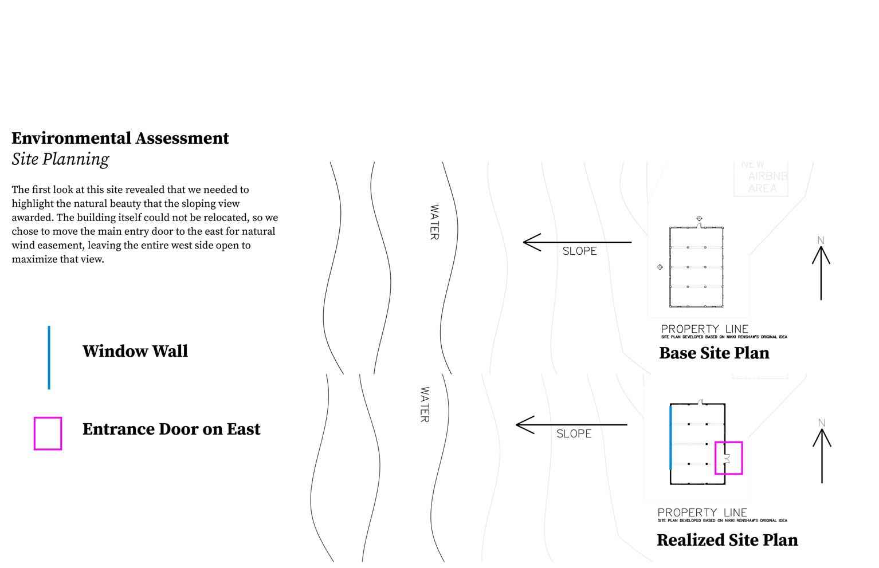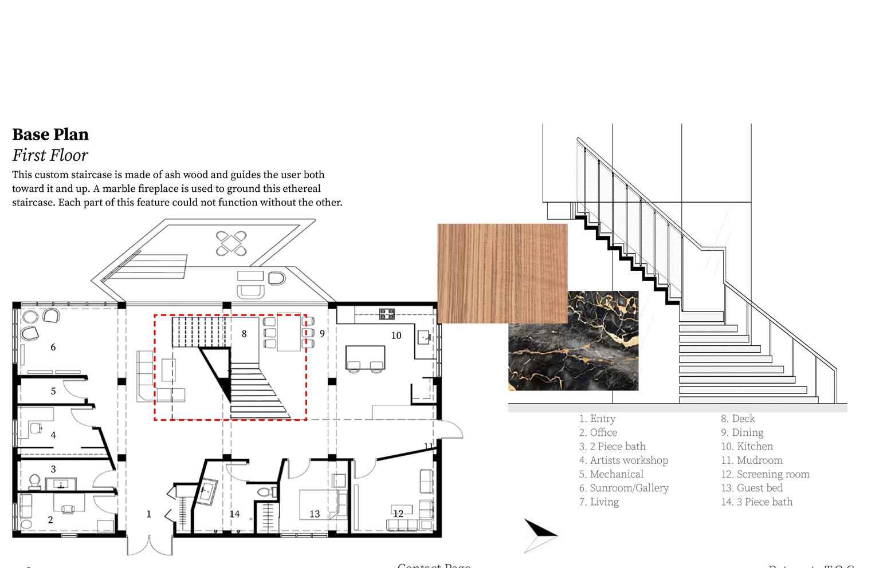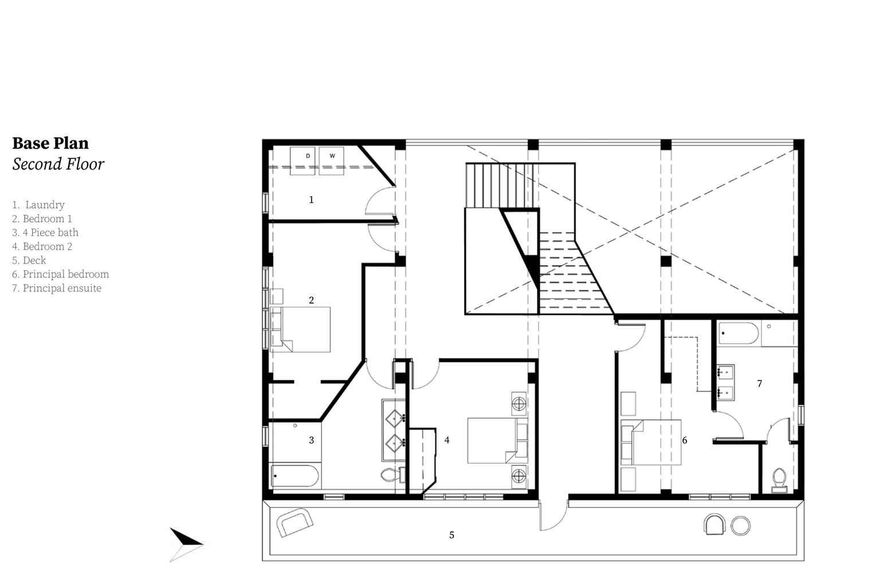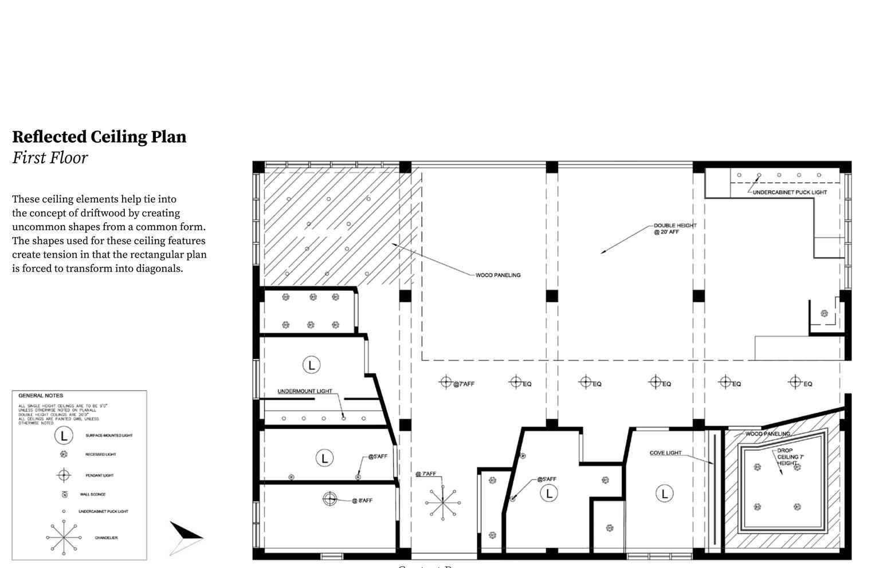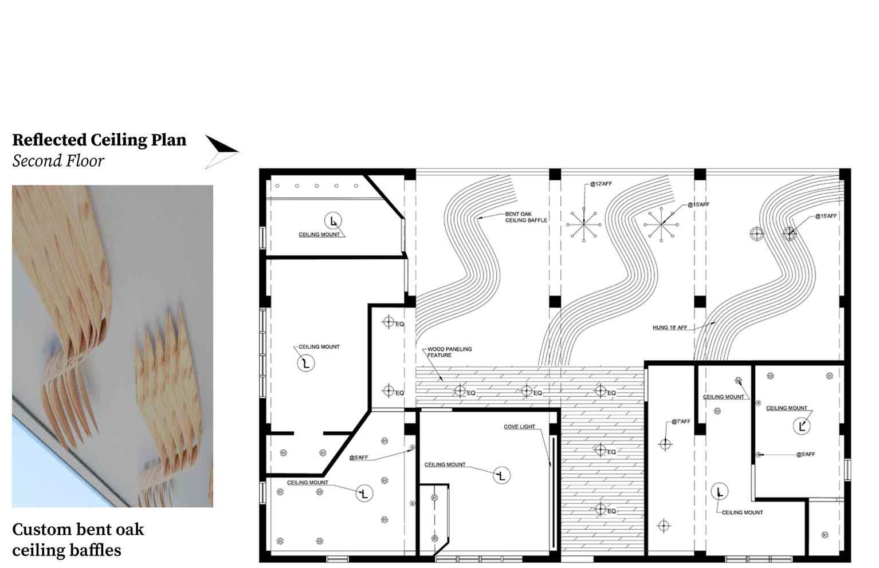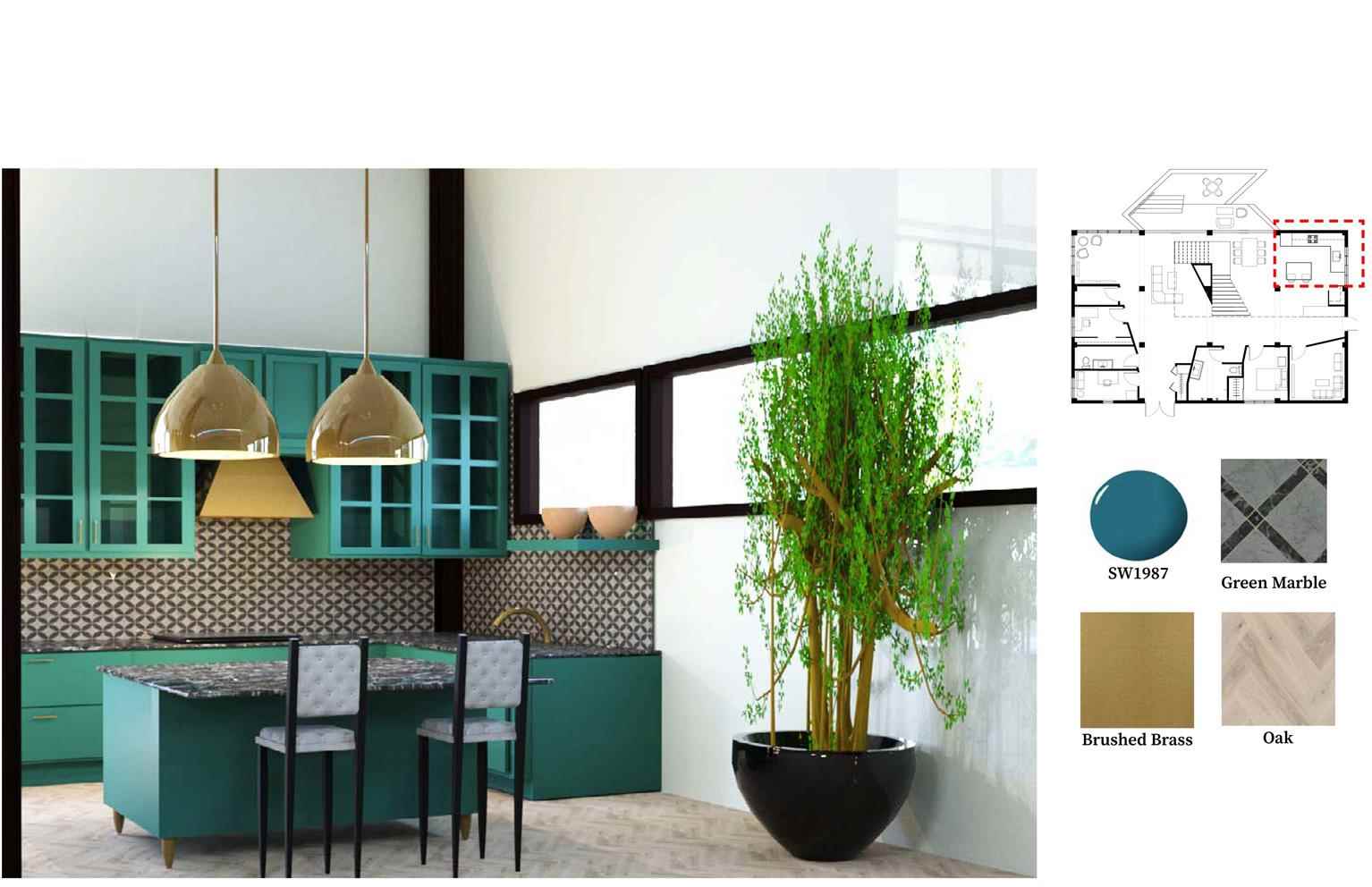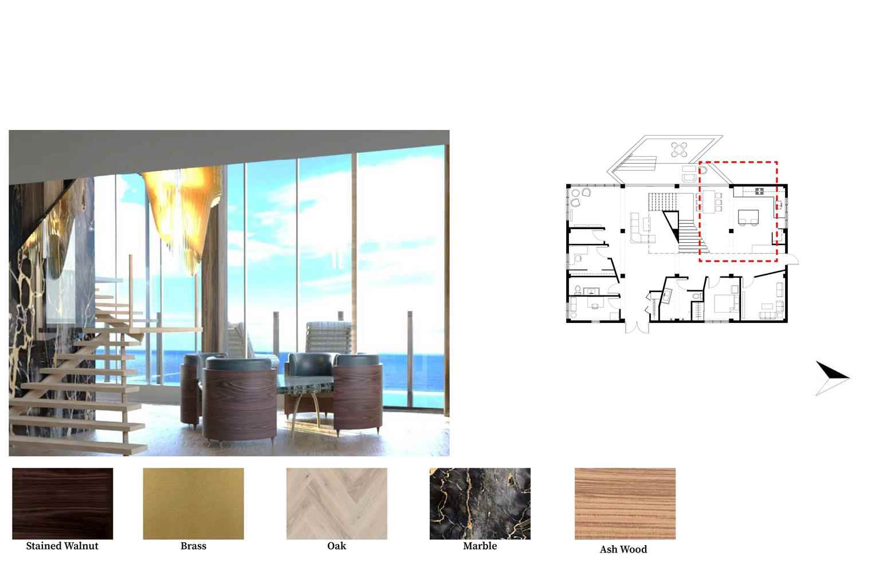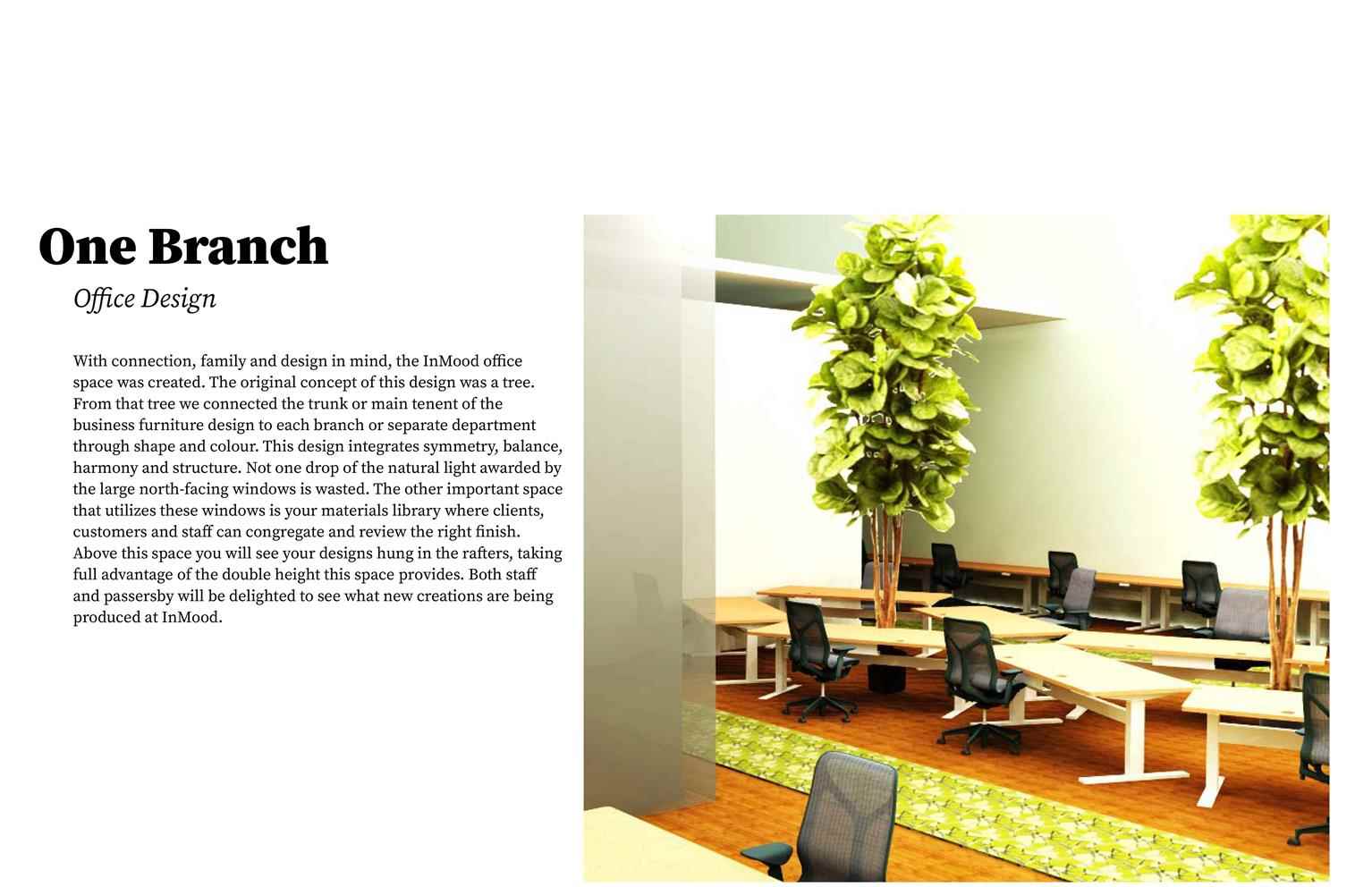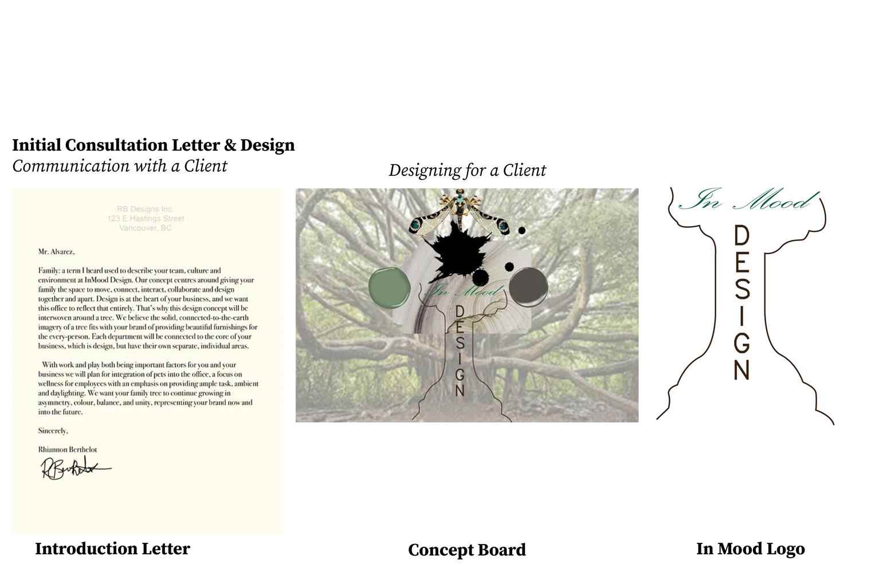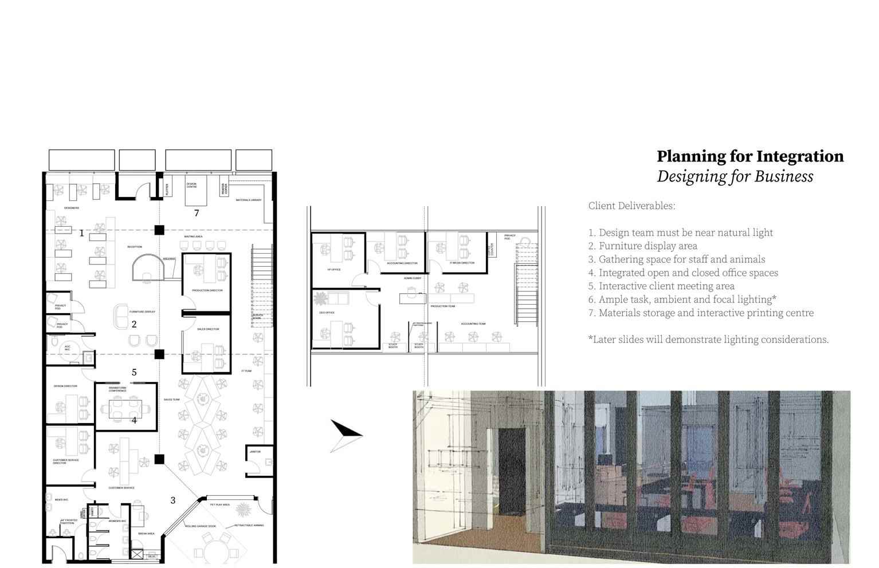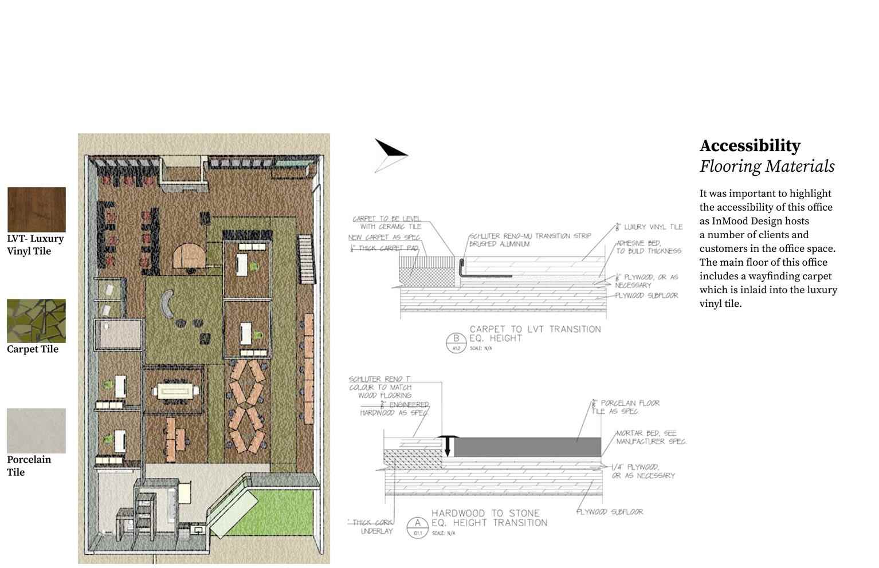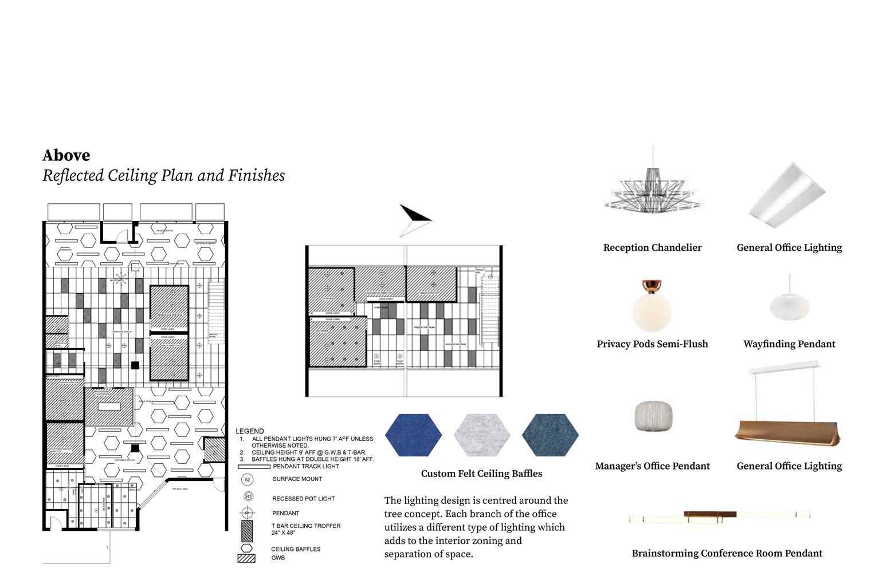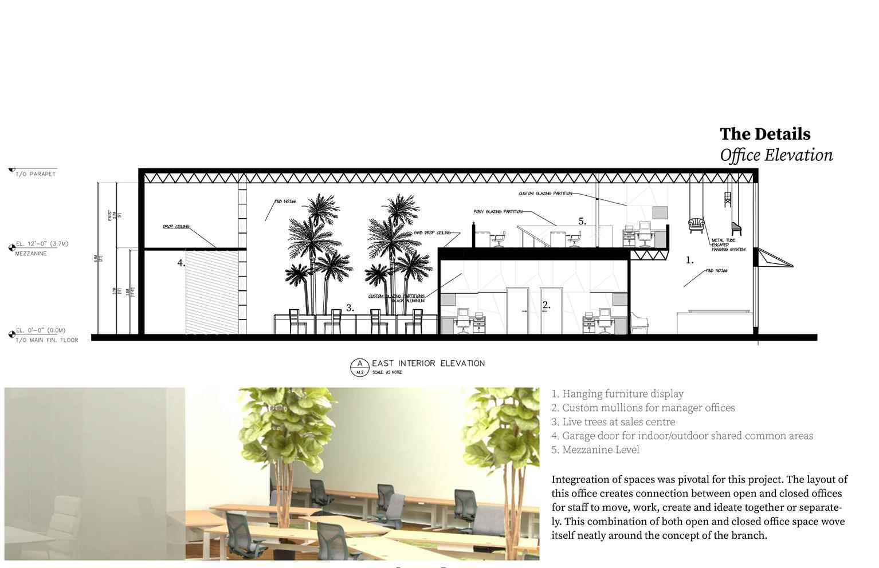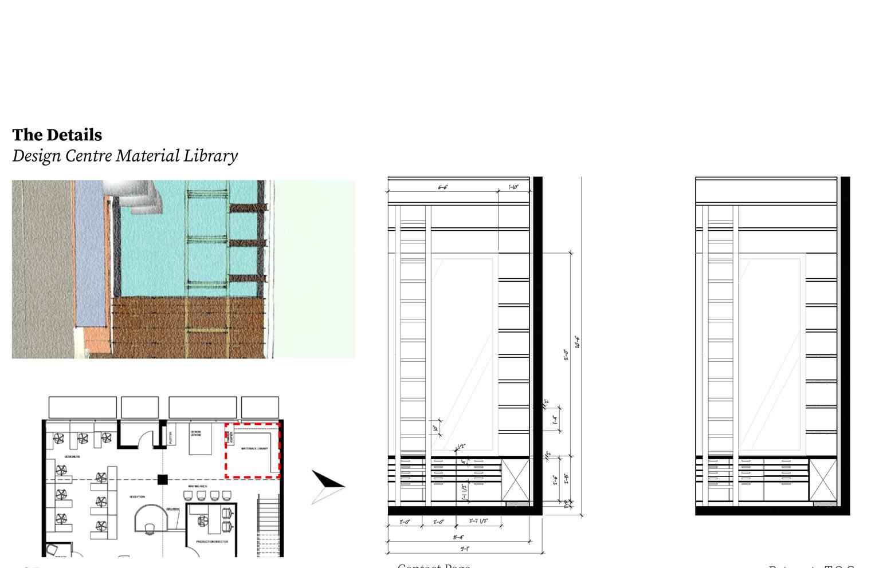Rhiannon
BerthelotInterior Design
Driftwood House
Driftwood house is a combination of angular lines all converging to the central viewpoint highlighted by the southern glazing wall. This design was conceptualized to maximize social zones and enterta...
Driftwood house is a combination of angular lines all converging to the central viewpoint highlighted by the southern glazing wall. This design was conceptualized to maximize social zones and enterta...
Driftwood house is a combination of angular lines all converging to the central viewpoint highlighted by the southern glazing wall. This design was conceptualized to maximize social zones and entertainment areas while highlighting the natural beauty of the landscape. The main feature of this home is a custom designed staircase with floor-to-ceiling marble retaining wall housing a fireplace which creates both drama and hierarchy. The clean angular lines of his home are articulated through the colour palette as well as the custom ceiling design made with hand-curved red oak. Driftwood house was created for those who love to entertain, interact, connect and experience both indoor and outdoor living.
One Branch
With connection, family and design in mind, the InMood office space was created. The original concept of this design was a tree. From that tree we connected the trunk or main tenent of the business f...
With connection, family and design in mind, the InMood office space was created. The original concept of this design was a tree. From that tree we connected the trunk or main tenent of the business f...
With connection, family and design in mind, the InMood office space was created. The original concept of this design was a tree. From that tree we connected the trunk or main tenent of the business furniture design to each branch or separate department through shape and colour. This design integrates symmetry, balance, harmony and structure. Not one drop of the natural light awarded by the large north-facing windows is wasted. The other important space that utilizes these windows is your materials library where clients, customers and staff can congregate and review the right finish. Above this space you will see your designs hung in the rafters, taking full advantage of the double height this space provides. Both staff and passersby will be delighted to see what new creations are being produced at InMood.
Would you like to get more information or apply?
Click on the button below and we'll get back to you as soon as possible.
Speak To An Advisor