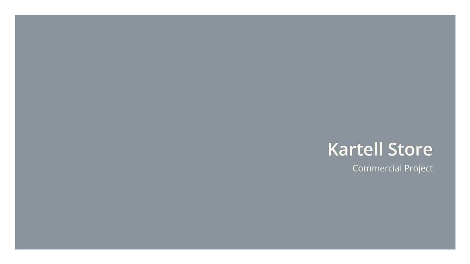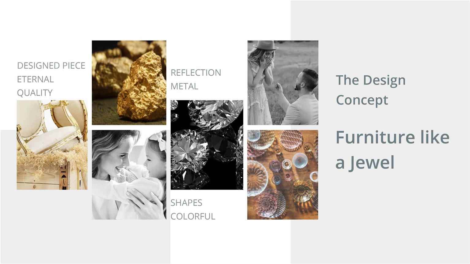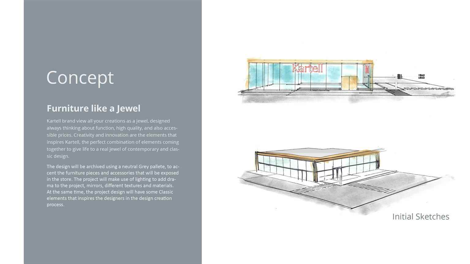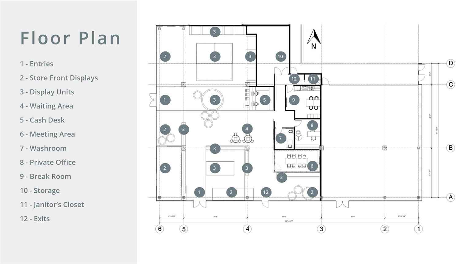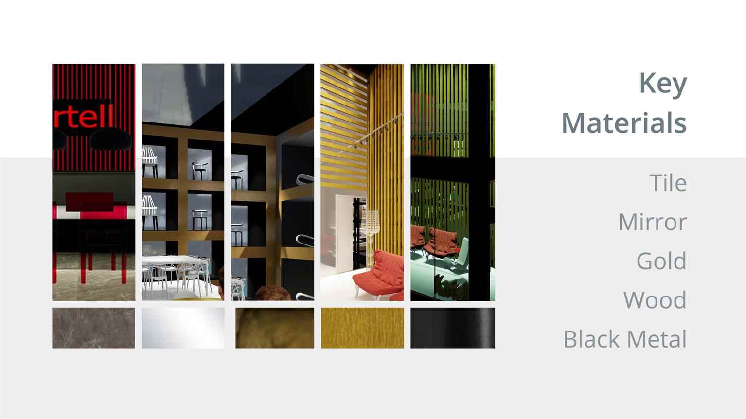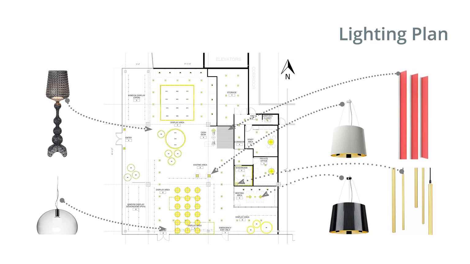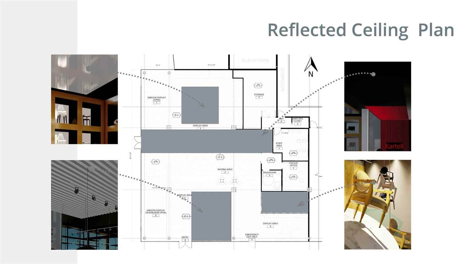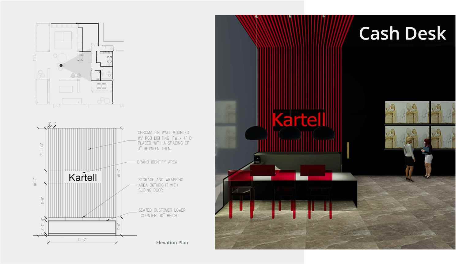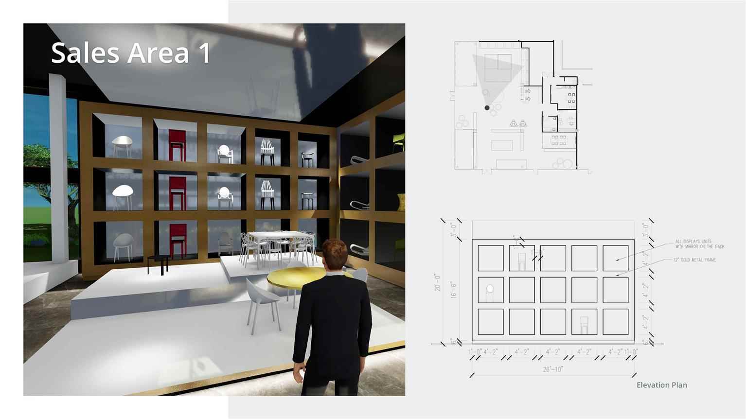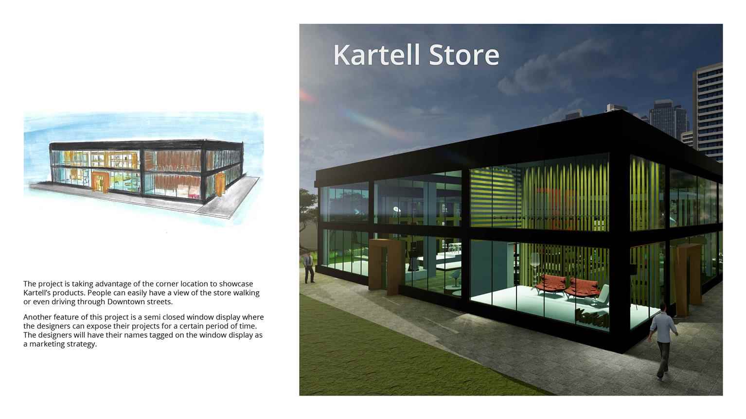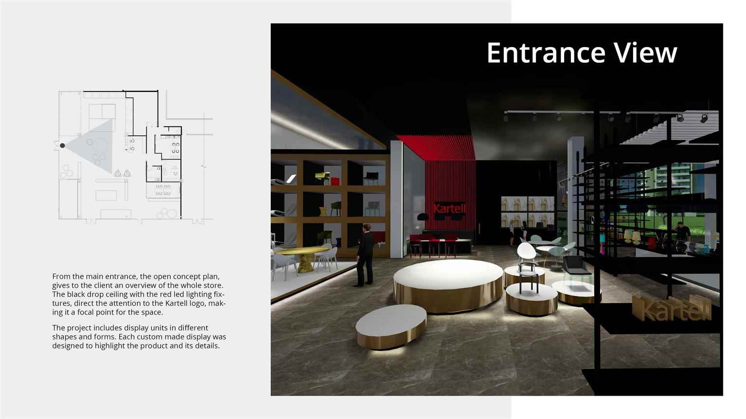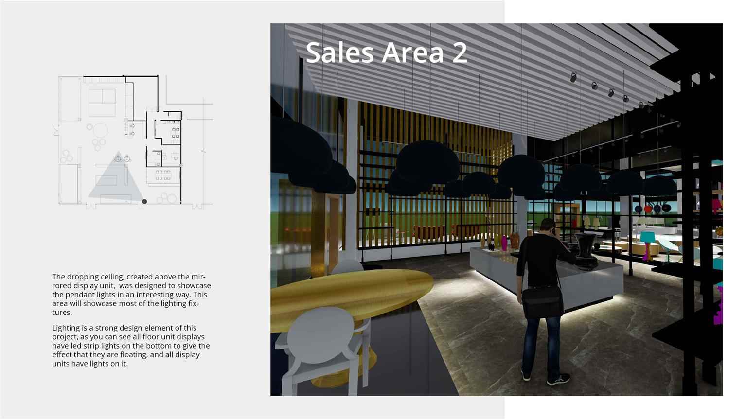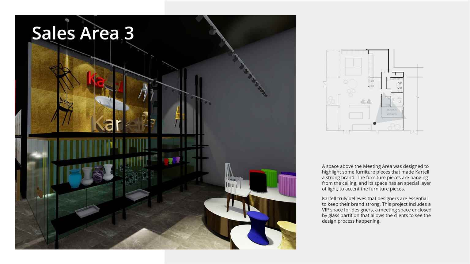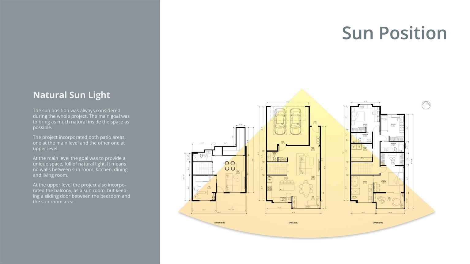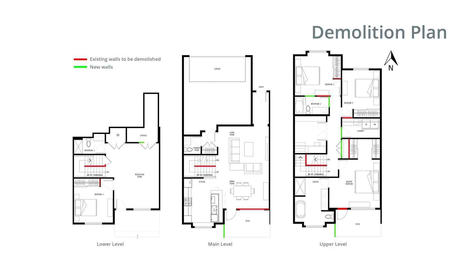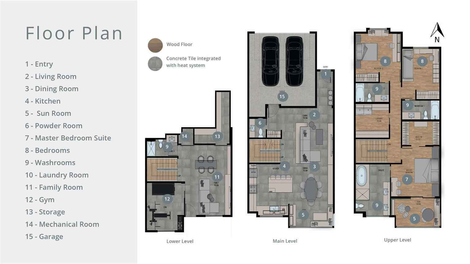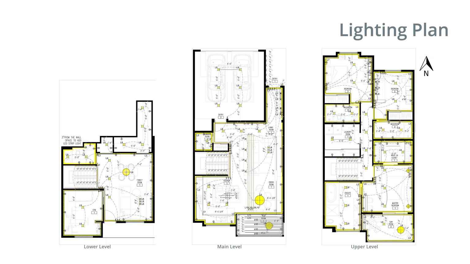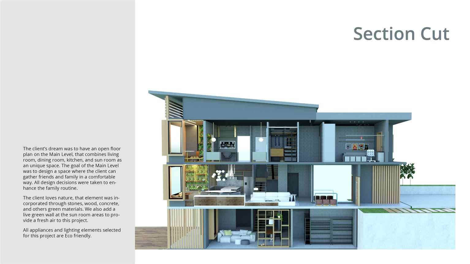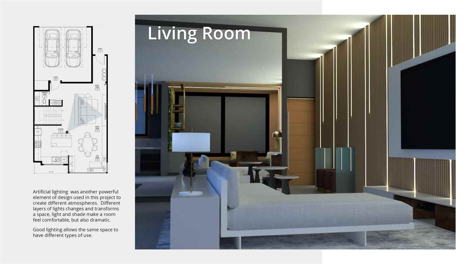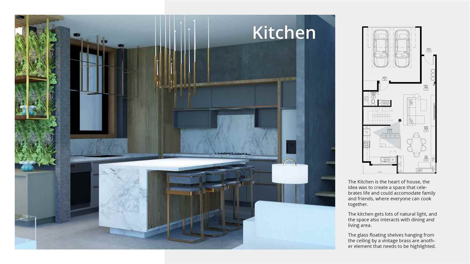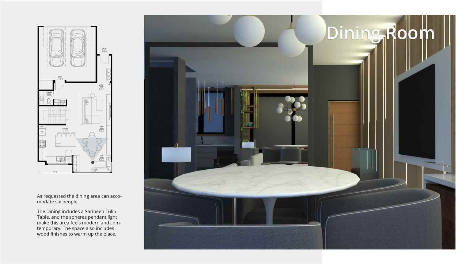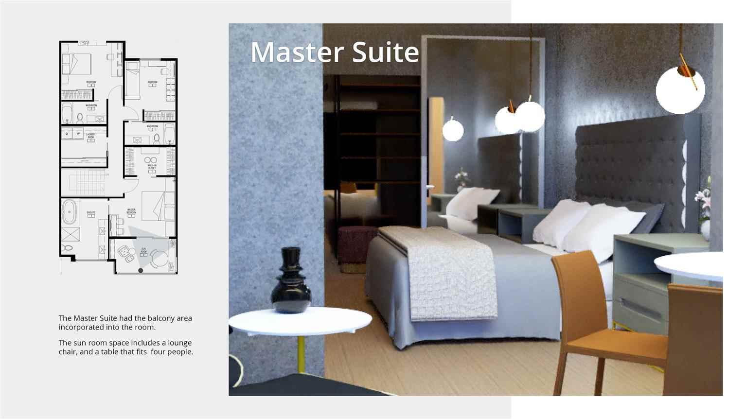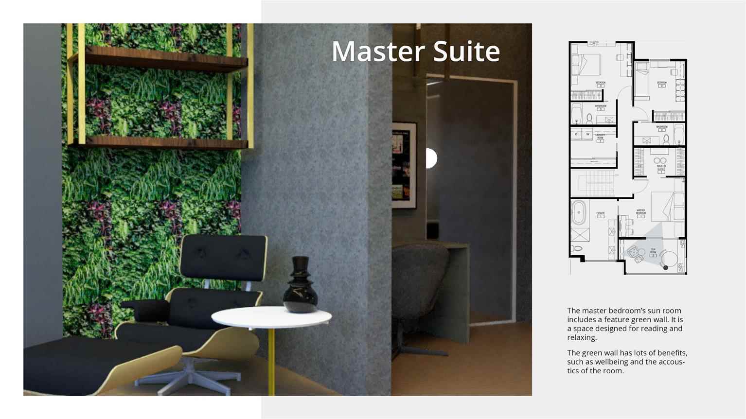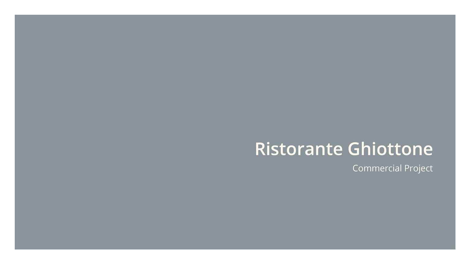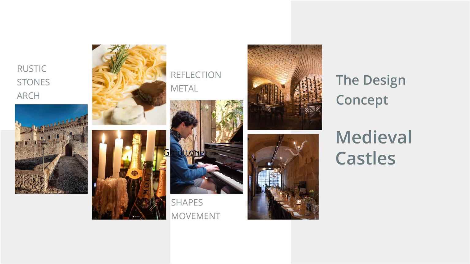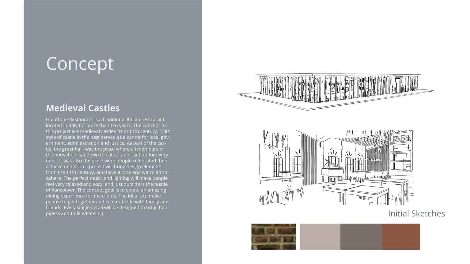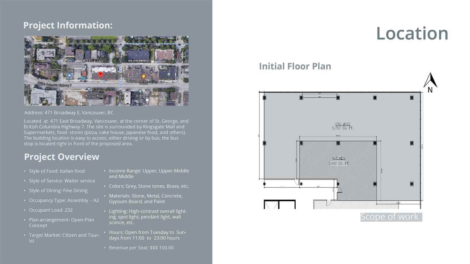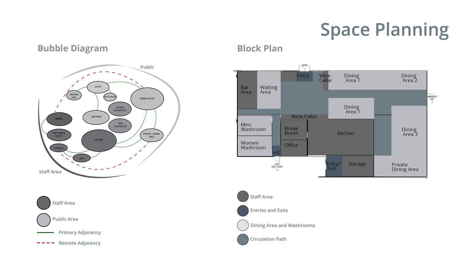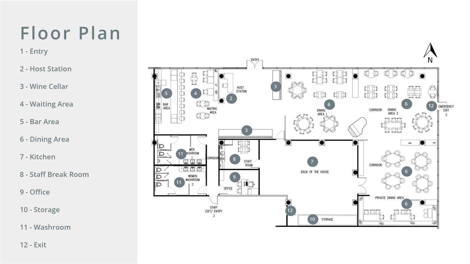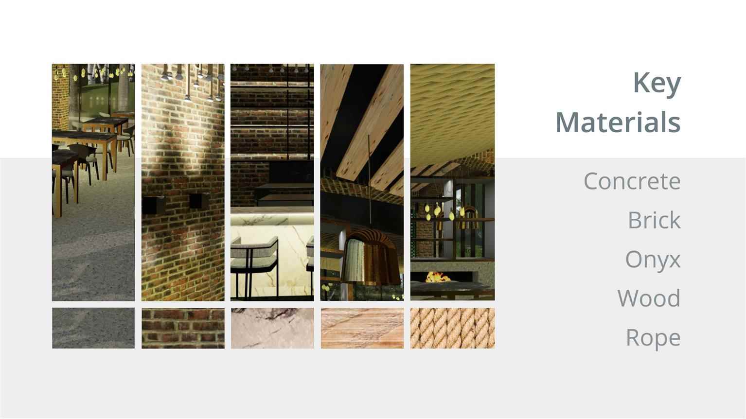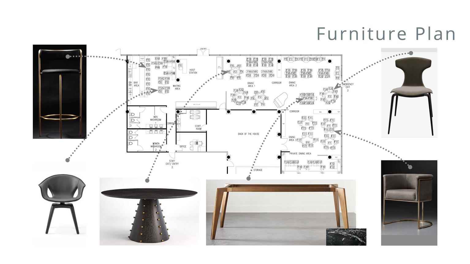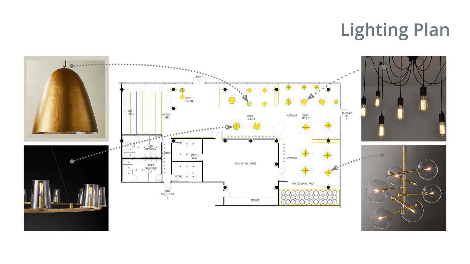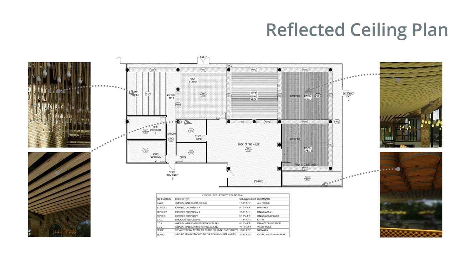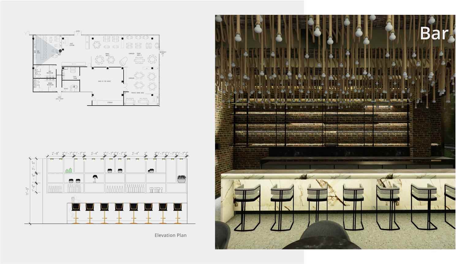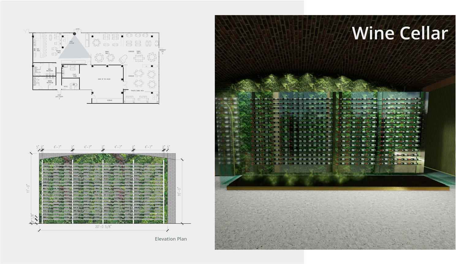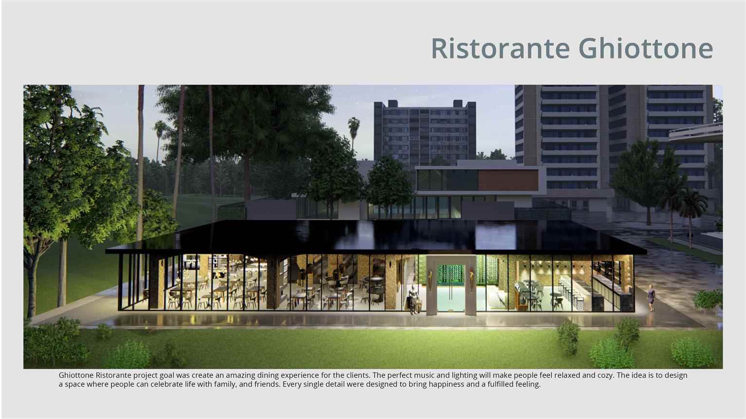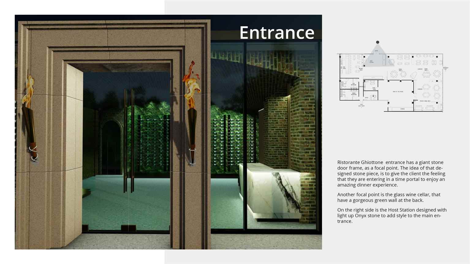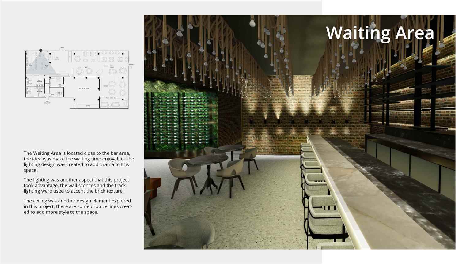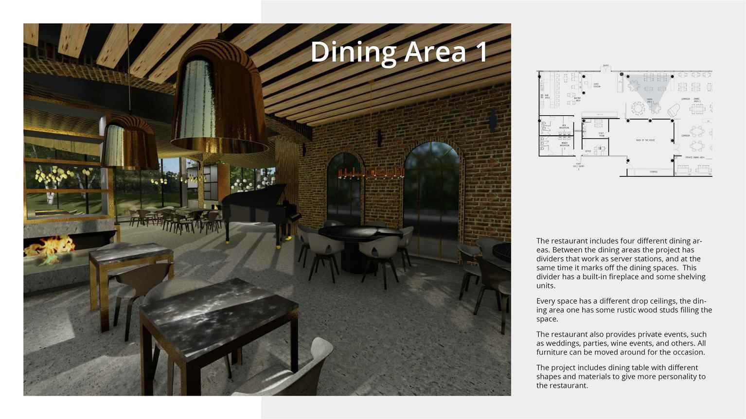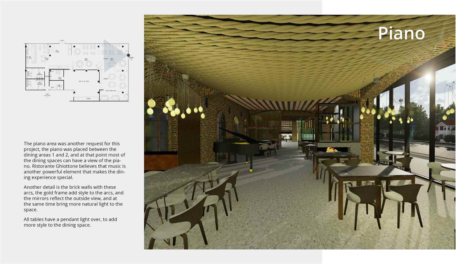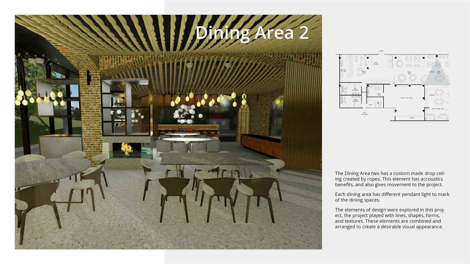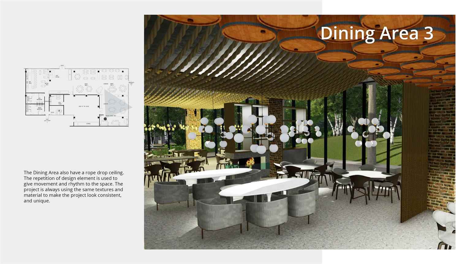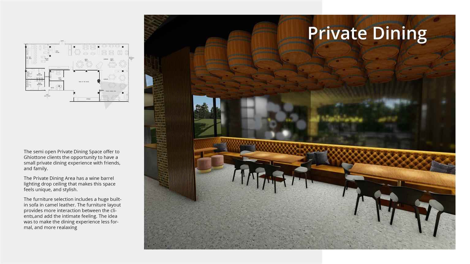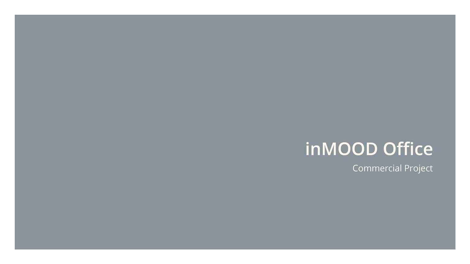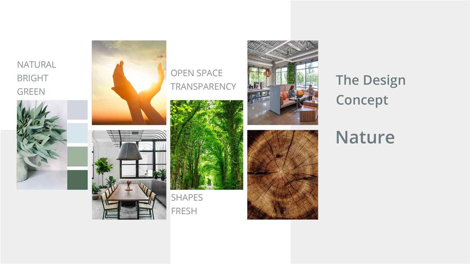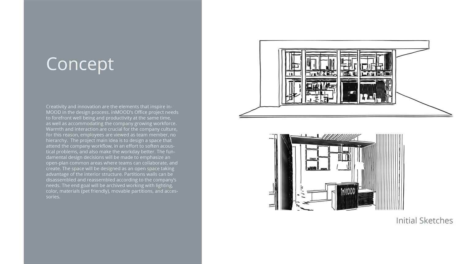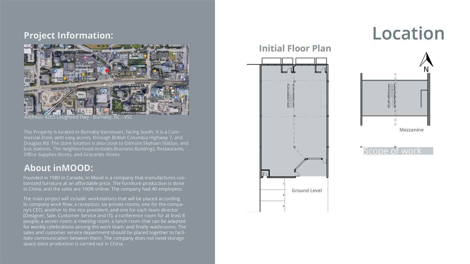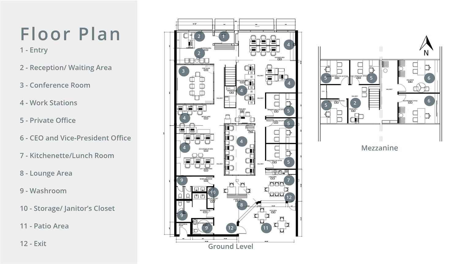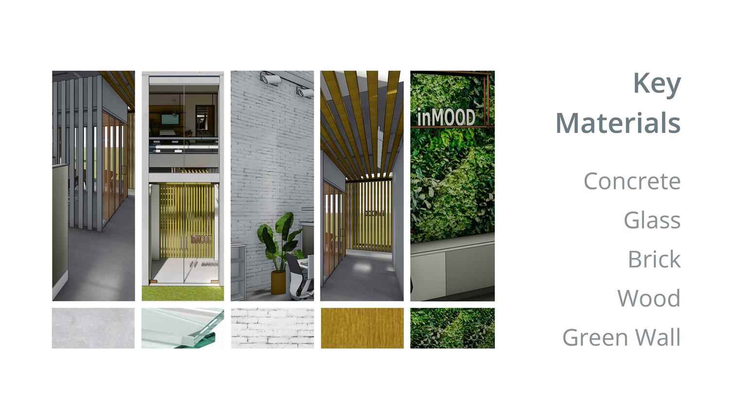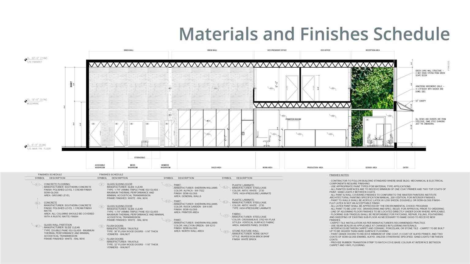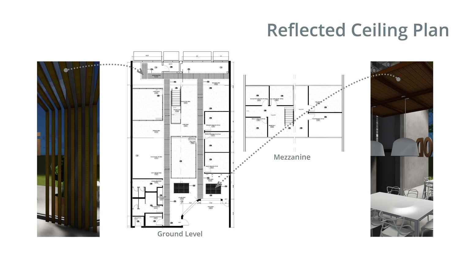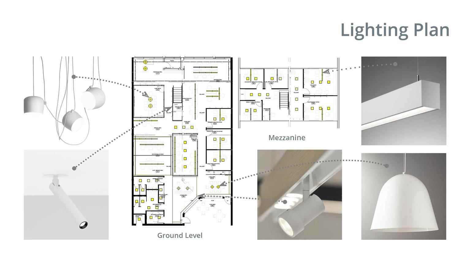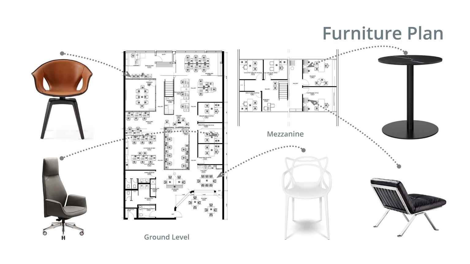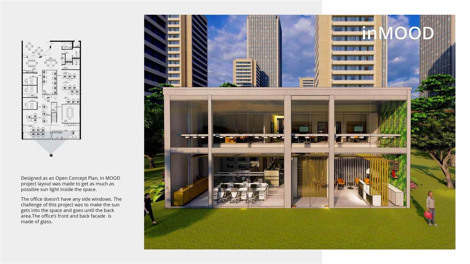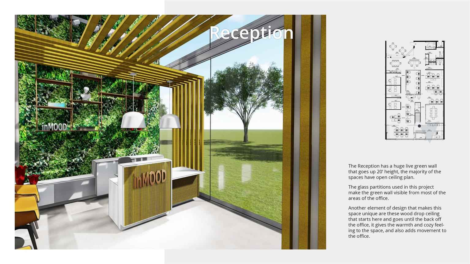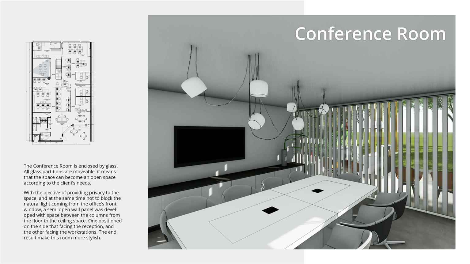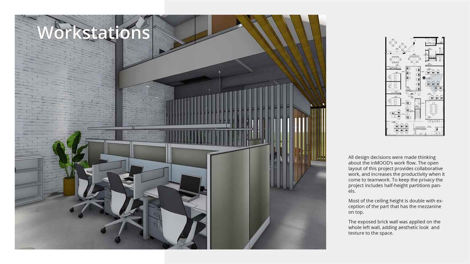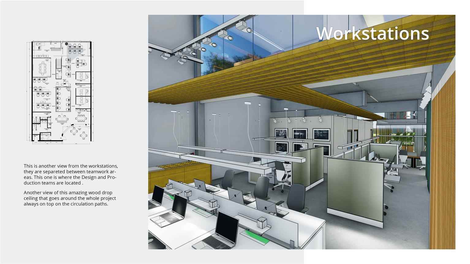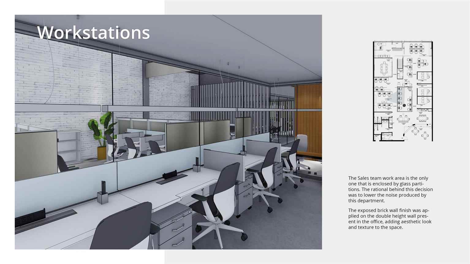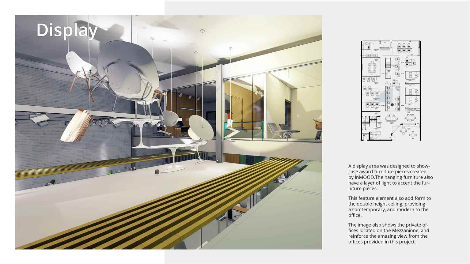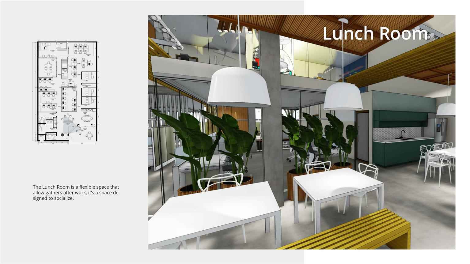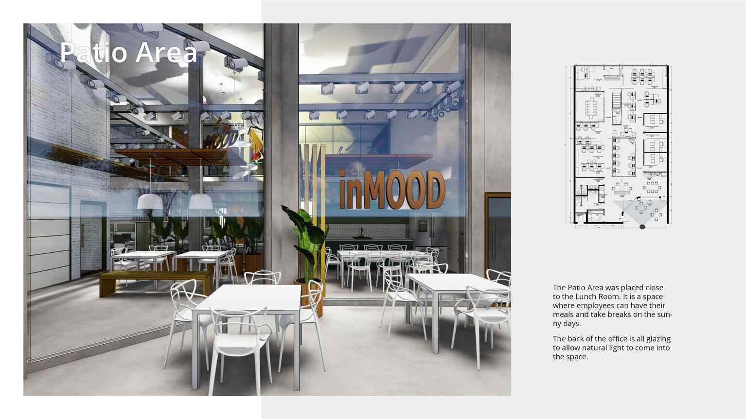Juliana
Corte RealInterior Design
Kartell Store
Founded in 1949 in Italy, Kartell became the first company in the world to use polycarbonate to produce furnishing items. Kartell brand views all your creations as a jewel, designed always thinking a...
Founded in 1949 in Italy, Kartell became the first company in the world to use polycarbonate to produce furnishing items. Kartell brand views all your creations as a jewel, designed always thinking a...
Founded in 1949 in Italy, Kartell became the first company in the world to use polycarbonate to produce furnishing items. Kartell brand views all your creations as a jewel, designed always thinking about function, high quality, and also accessible prices. Creativity and innovation are the elements that inspire Kartell, the perfect combination of elements coming together to give life to a real jewel of contemporary and classic design. The design will be archived using a neutral Grey pallete, to accent the furniture pieces and accessories that will be exposed in the store. The project will make use of lighting to add drama to the project, mirrors, and different textures and materials. At the same time, the project design will have some Classic elements that inspire the designers in the design creation process.
Bohn's Home Renovation
This Residential Home Renovation includes some structural changes to attend to the client’s needs. The project will incorporate a patio area from both levels, and make it as a sun room. Another struc...
This Residential Home Renovation includes some structural changes to attend to the client’s needs. The project will incorporate a patio area from both levels, and make it as a sun room. Another struc...
This Residential Home Renovation includes some structural changes to attend to the client’s needs. The project will incorporate a patio area from both levels, and make it as a sun room. Another structural change will be done on the upper level, once the client wants to have a washroom for every bedroom. The renovation also includes flooring and painting changes. Project main Goals: - Open Concept Plan living room with a fireplace, gourmet kitchen with an island (2-4), dining room (6-8), and patio area together as one space; The design goal was to create a space to gather friends, and family in a comfortable way; - Bring the outside nature to your doorstep; - Provide on the Upper Level three Bedrooms and 3 washrooms.
Ristorante Ghiottone
Ghiottone Restaurant is a traditional Italian restaurant, located in Italy for more than ten years. The concept for this project are medieval castles from 11th century. This style of castle in the pa...
Ghiottone Restaurant is a traditional Italian restaurant, located in Italy for more than ten years. The concept for this project are medieval castles from 11th century. This style of castle in the pa...
Ghiottone Restaurant is a traditional Italian restaurant, located in Italy for more than ten years. The concept for this project are medieval castles from 11th century. This style of castle in the past served as a centre for local government, administration and Justice. As part of the castle, the great hall, was the place where all members of the household sat down to eat at tables set up for every meal. It was also the place were people celebrated their achievements. This project will bring design elements from the 11th century and have a cozy and warm atmosphere. The perfect music and lighting will make people feel very relaxed and cozy, and just outside is the hustle of Vancouver. The concept goal is to create an amazing dining experience for the clients. The idea is to make people get together and celebrate life with family and friends. Every single detail will be designed to bring happiness and fulfilled feeling.
inMOOD
Creativity and innovation are the elements that inspire inMOOD in the design process. inMOOD’s Office project needs to forefront well being and productivity at the same time, as well as accommodating...
Creativity and innovation are the elements that inspire inMOOD in the design process. inMOOD’s Office project needs to forefront well being and productivity at the same time, as well as accommodating...
Creativity and innovation are the elements that inspire inMOOD in the design process. inMOOD’s Office project needs to forefront well being and productivity at the same time, as well as accommodating the company growing workforce. Warmth and interaction are crucial for the company culture, for this reason, employees are viewed as a team member, no hierarchy. The project main idea is to design a space that attend the company workflow, in an effort to soften acoustical problems, and also make the workday better. The fundamental design decisions will be made to emphasize an open-plan common areas where teams can collaborate, and create. The space will be designed as an open space taking advantage of the interior structure. Partitions walls can be disassembled and reassembled according to the company's needs. The end goal will be archived working with lighting, color, materials (pet friendly), movable partitions, and accessories.
Would you like to get more information or apply?
Click on the button below and we'll get back to you as soon as possible.
Speak To An Advisor